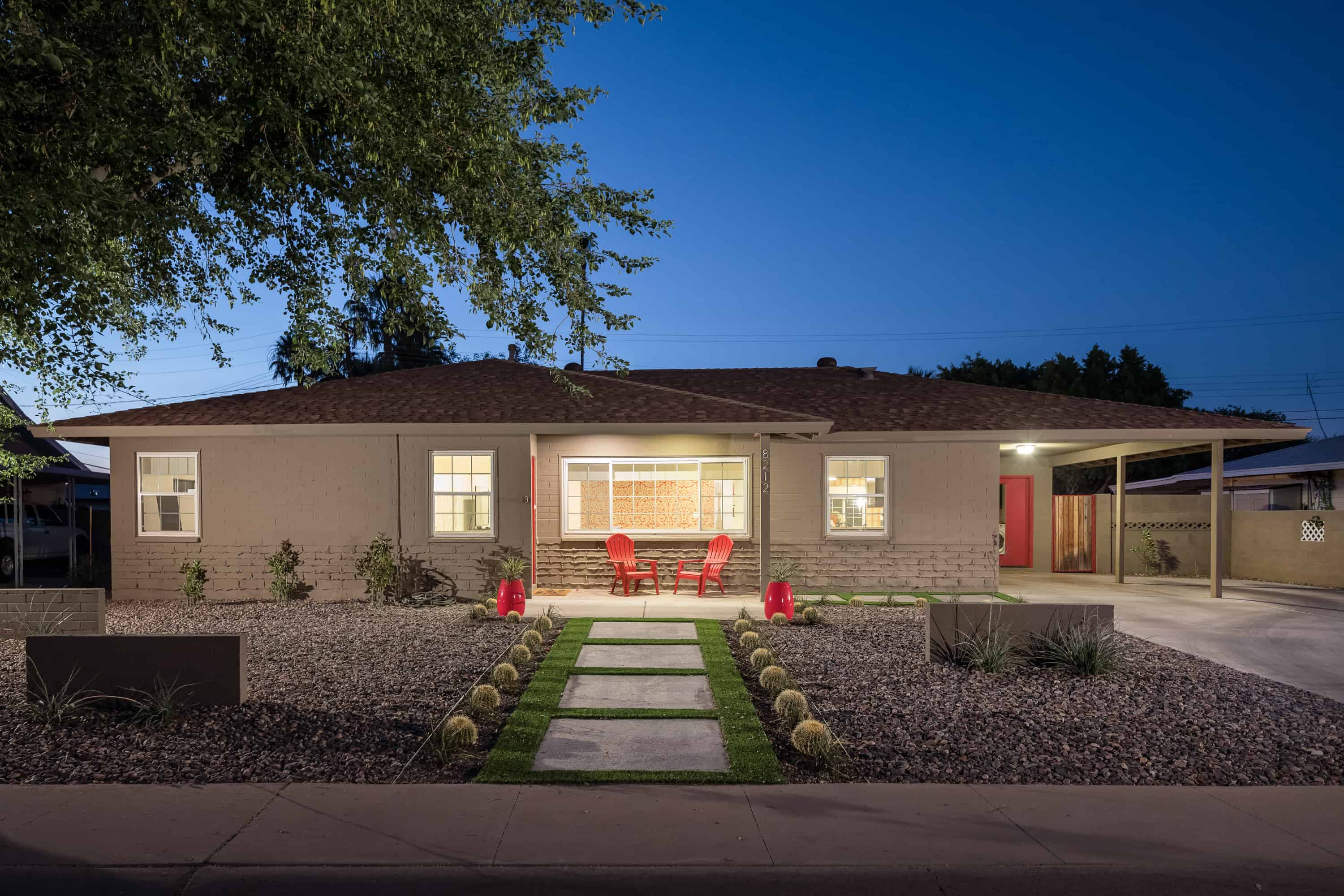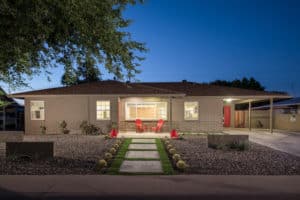
8212 E. Wilshire Dr.

View video tour here:
$424,900
8212 E. Wilshire Dr.
Scottsdale, AZ 85257
OPEN HOUSE SCHEDULE:
SATURDAY JUNE 24TH, 2017 11:00AM-2:00PM
SUNDAY JUNE 25TH, 2017 11:00AM-2:00PM
MLS # Coming soon
Subdivision: Village Grove 10
Renovated 1959 mid-century ranch Allied home on a N/S exposure lot with stellar curb appeal. $15,000 custom-designed xeriscape is easy-care with native plants + linear modern details. The classic front elevation features a block exterior with weeping mortar, ranch-style dual-pane windows, modern red door & matching mailbox + covered front patio. Interior walls have been moved to further improve on the livability. Family room with brocade wallpaper accent wall and picture window opens to a versatile space that could be used for additional living or dining space. Expanses of wood-look gray plank tile throughout. High-design kitchen was remodeled in 2014: sleek black cabinetry with modern stainless hardware, luxe slab granite counters with waterfall edge, under mount sink with commercial faucet, smoky topaz glass tile backsplash, stainless steel appliances including built-in microwave, wall oven, “built-in” Whirlpool french door refrigerator, smooth cooktop in the island, breakfast bar & pantry. Timeless baths remodeled in 2014: hall bath off kitchen: new bathtub with linen wall tile with mosaic detail, new modern bath fixtures, new black vanity with granite counter, new toilet + updated lighting. Master suite features shower lined with linen-look tile with new glass doors, new vanity + granite top, new lighting, new toilet and fixtures. Spacious indoor laundry room includes new cabinetry with exits to carport and backyard. Backyard begs for entertaining with new aluminum covered patio, defined spaces with metal-lining, custom trellis with flowering bougainvillea, no-maintenance turf lawn for games, bistro lighting, block fencing with deco block details, conversation fire pit + Camelback mountain views. This home effortlessly combines contemporary finishes, traditional architecture and true craftsmanship. 1 car carport + slab. New dimension shingle roof 2014, New AC & venting with digital thermostat 2014, gas water heater 2014, updated exterior light fixtures, newer electrical panel, copper plumbing, 5 panel doors with new modern brushed nickel hardware, 5”baseboards + lots of storage. Everything, down to the tiniest details, oozes style. Additional features: smooth walls, recessed lighting throughout, 8’ ceilings with fans in every room, new custom window roll-down shades + designer wall treatments. No HOA. Ideal location in the heart of it all, <1 mile to Pig & Pickle, Carlsbad Tavern, Starbuck’s, Fry’s, 3 parks & CrossFit.
Call Jennifer at 602-908-5801 for more information.
Beds/Baths: 3/ 2
SF: 1,786 / Assessor
Year Built: 1959
Pool: No Pool
Approx Lot SqFt: 8,004 sq ft / Tax assessor
Apx Lot Size Range: 7,501-10,000
































