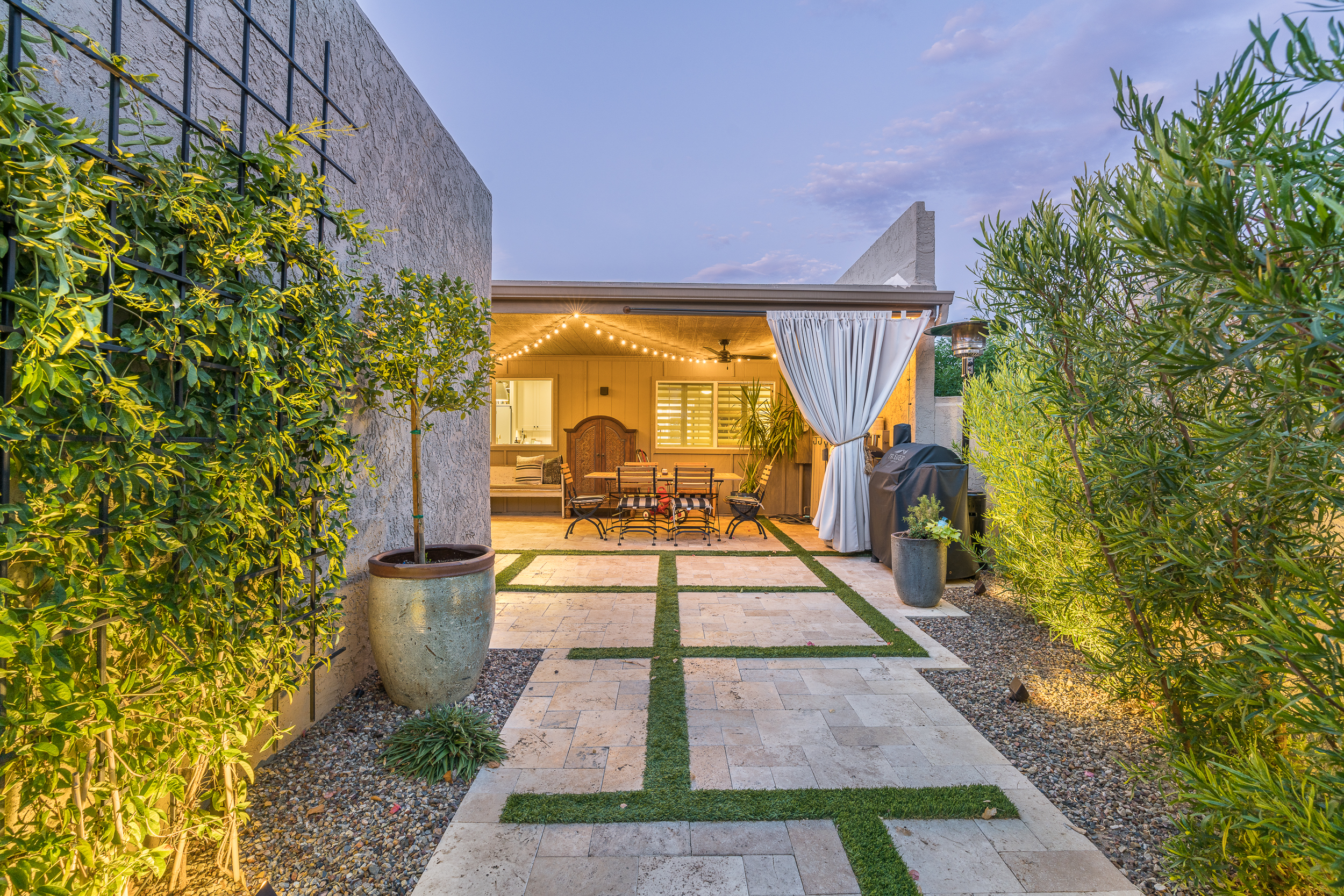
7243 N. Via De Paesia

Scottsdale, AZ 85258
$690,000 SOLD!
1,677 square feet
3 bedrooms + 2 bathrooms
3,568 square foot lot
This effortlessly cool, fully-remodeled townhome HAS IT ALL! Desirable single-level home features an open floorplan with 2 newly-landscaped outdoor spaces (yes-you own the 3,568 sq ft lot!) and a spacious 2 car garage.
The new high-end custom kitchen features hand-built, custom cabinetry, open shelving and range hood, expanses of slab calacatta marble, English sink with designer faucet, glazed tile walls, under cabinet LED lighting, breakfast bar seating, passthrough window, Café French door fridge + convection range/oven and Bosch cabinet-paneled dishwasher.
The living room opens to the rear yard with a new 9’ multi-slider glass door system and has a custom built-in coffee bar with in-wall water filler, hand-built cabinetry, slab marble counter and tiled backsplash. The spacious family room features a custom-built, antique Mexican-tiled electric fireplace with 200 year old wood mantel and also has a built-in wine bar with dual zone refrigerator, custom cabinetry + open shelving and slab marble counters.
The split owner’s suite features a NEW luxurious bathroom with tiled shower and free-standing soaking tub in a frameless glass-enclosed wet room, new dual vanity with slab marble countertop, dual flush toilet and a walk-in closet with Classy Closet organizers. The guest bath has a new double vanity with quartz countertop, updated fixtures + hardware, dual flush toilet and travertine-tiled shower/tub. Both secondary bedrooms have new carpeting, ceiling fans and Classy Closets. 3rd bedroom has a skylight with retractable shade and walk-in closet. Neutral travertine tile flooring flows throughout the living spaces.
Additional upgrades/features include all new interior paint, whole house 4 filter Aquasana water filtration/softener system, dual pane windows with plantation shutters, 6” baseboards throughout, updated fixtures and hardware, ceiling fans in every room, recessed lights with dimmers and new matte white light switches. Inside laundry and maximized storage throughout, including built-in garage cabinetry.
Professionally-landscaped, private outdoor spaces include a fenced front pergola-shaded patio and a fenced rear yard with a covered patio. New landscaping includes travertine pavers with synthetic lawn inlays, low-voltage landscape lighting, all new exterior wood facing/trim in rear yard, 2 automated concrete fountains, high end pots, new ceiling fans, new outdoor light fixtures and all new plants/trees with automated drip system. Café lights on rear patio create a wonderful ambiance year-round.
Luci’s, The Vig, Starbucks, LA fitness and Reformed Pilates are just steps away from the front door. McCormick Ranch offers a wonderful lifestyle with golf courses, lakes, miles of public trails, parks, resorts and destination shopping nearby.
Call/text Jennifer Hibbard at 602-908-5801 or email her at Jennifer@TwinsAndCompany.com.

















































