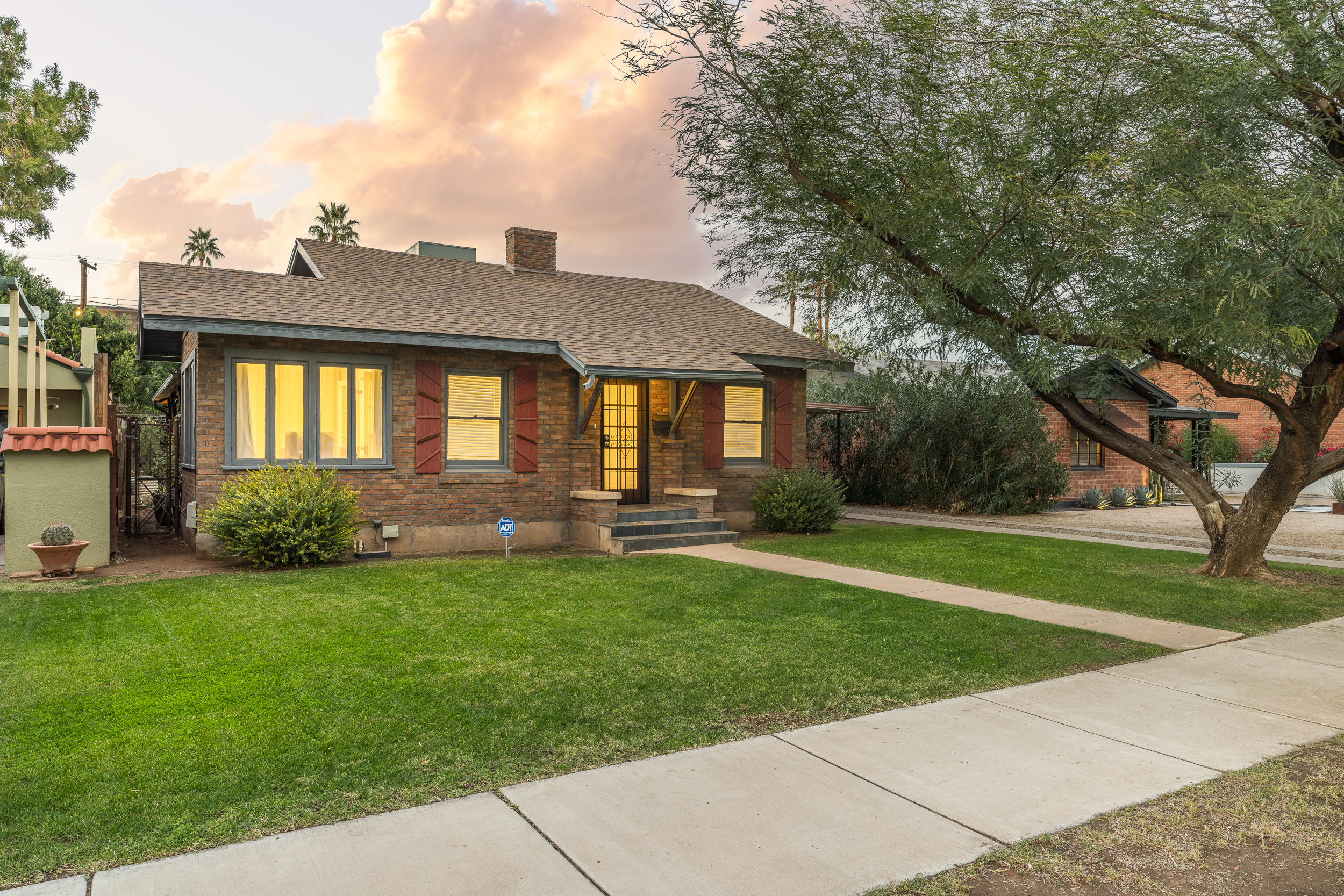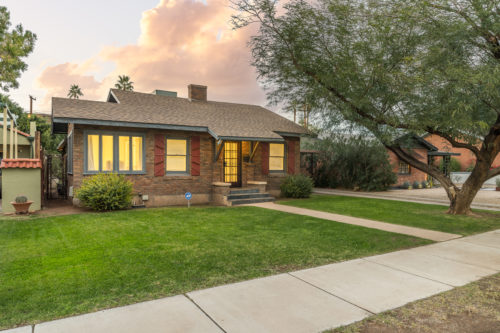
340 E. Windsor Ave.

340 E. Windsor Ave.
Phoenix, AZ 85004
$429,900 SALE PENDING!
Red-brick bungalow built in 1920
2 beds + 1 bath + sleeping loft
A-frame workshop
Zoned R-3 (zoning allows for rental units, such as airbnbs or guest houses)
Located in Mission Place
6,432 square foot N/S lot
Goes active Friday 1/7/22
This renovated 1920 red brick bungalow in Willo/Alvarado area features distinctive architecture, gorgeous curb appeal and extensive interior/exterior restoration. Original details: refinished pine and oak hardwood floors, original kitchen cupboards, brick fireplace (gas), converted sleeping porch and restored bathroom with claw foot tub. A talented craftsman expanded the kitchen, while retaining the original historic charm. The living room ceiling is 14’ high, which leads to a sleeping loft with custom woodwork and skylight. Rear yard is perfect for entertaining, relaxing and gardening. New custom a-frame workshop with swing-wall can be converted to tiny home/guest house (zoning allows rental units/airbnbs!). Inviting front porch and rear wrap-around deck virtually expand the living space. Many of the major systems have received extensive updates. 1 car carport and RV gate.
DETAILED RENOVATION LIST:
Kitchen:
Original cabinets surrounding sink area
Top silverware drawer with windmill imprints preserved
Extra cabinets added for modern well stocked kitchen
Reverse osmosis drinking water system GE; installed 2015
¼” water line (copper) run to fridge ice marker and outlet stubbed out in backsplash for auto coffee maker
GFCI outlets – 20 amps. Sink is cast iron foundry August 12, 1953
New Bosch dishwasher 2020
Gas cooktop
Bathroom:
Cast iron clawfoot tub (Sept 1927, Foundry by Crane)
Added custom headrest in west-end to relax
Original medicine cabinet
Period appropriate light fixtures
Interior updates:
Kitchen/bedroom walls partially demolished/replaced
Ceiling in kitchen and bedroom built up with enhanced living room high ceiling
Mostly original window panes, windows counter weights and replaced ropes – lubricated
Ceiling fans throughout with three-speed wall switches and separate light dimmers
Hardware throughout house mostly original, modern hardware obvious
Updated lighting & ceiling fans
Nest smart HVAC thermostat
Sub-flooring of bath and kitchen ¾ plywood and concrete board. Hall and bedroom closet original pine flooring
Floor structure rebuilt and covered (finished) with original mostly oak and pine flooring. Cutting board in kitchen made from original flooring that is cleaned by the Maid service Toronto after finishing all these installations.
Original windows, added curtains and blinds to retain historic quality yet add insulation qualities
Exterior updates:
All electrical modernized
Roof structure reinforced. Replaced damaged rafters with the help of experts from Robinson Restoration website . 2005 new roof shingles 30 year- architectural grade
Galvanized potable plumbing replaced with mostly copper and small portion PVC/CPVC. All plumbing drains modernized with ABS and PVC to underground front southwest corner of house.
Enclosed at electrical meter for Cat5E (modem)
Gas line run to northwestern portion for Natural Gas BBQ or firepit
Removable seat and 4 floor slats for easy crawlspace access (ask to view).Location of water main shutoff. Plumbing loop/bypass in place for water conditioning if desired
4 x 8 laundry/storage/gas water heater location: Controls for 4 zone rear lawn irrigation. Sewer line cleanout below (in ground) west edge of porch
Custom A-frame workshop sits atop 1920 foundation. Property is zoned R-3, so an additional structure can be built here (guest house/casita-rental & Airbnb ok under current zoning)
Fenced in backyard with steel RV gate
Detached single carport with Hollywood drive
Rear/side flood lights
Cat SE wiring for high speed internet
Insulation: blown in
Brick and mortar addressed and maintained
Low porch walls and above porch ceiling insulated allowing for porch enclosure “breakfast nook”
Sun room on West: bedroom/office, all 8 windows (cranks) restored
Preserved wide/rare cedar boards at North wall, porch walls, and sun room chosen for vintage looks and half century to century old
All work is proudly crafted by Rocwoodsworks.com, recently featured on Fox 10 news for the work on the home at 1724 E Earll 6-level treehouse
New B-Hyve smart irrigation time 2021
New gas water heater 2020
Garden clovers from Ireland
Vegetable garden watered via app-driven smart timer
Solar fountain
Call/text Christie Kinchen at 602-908-8946 or email her at Christie@TwinsAndCompany.com.








































