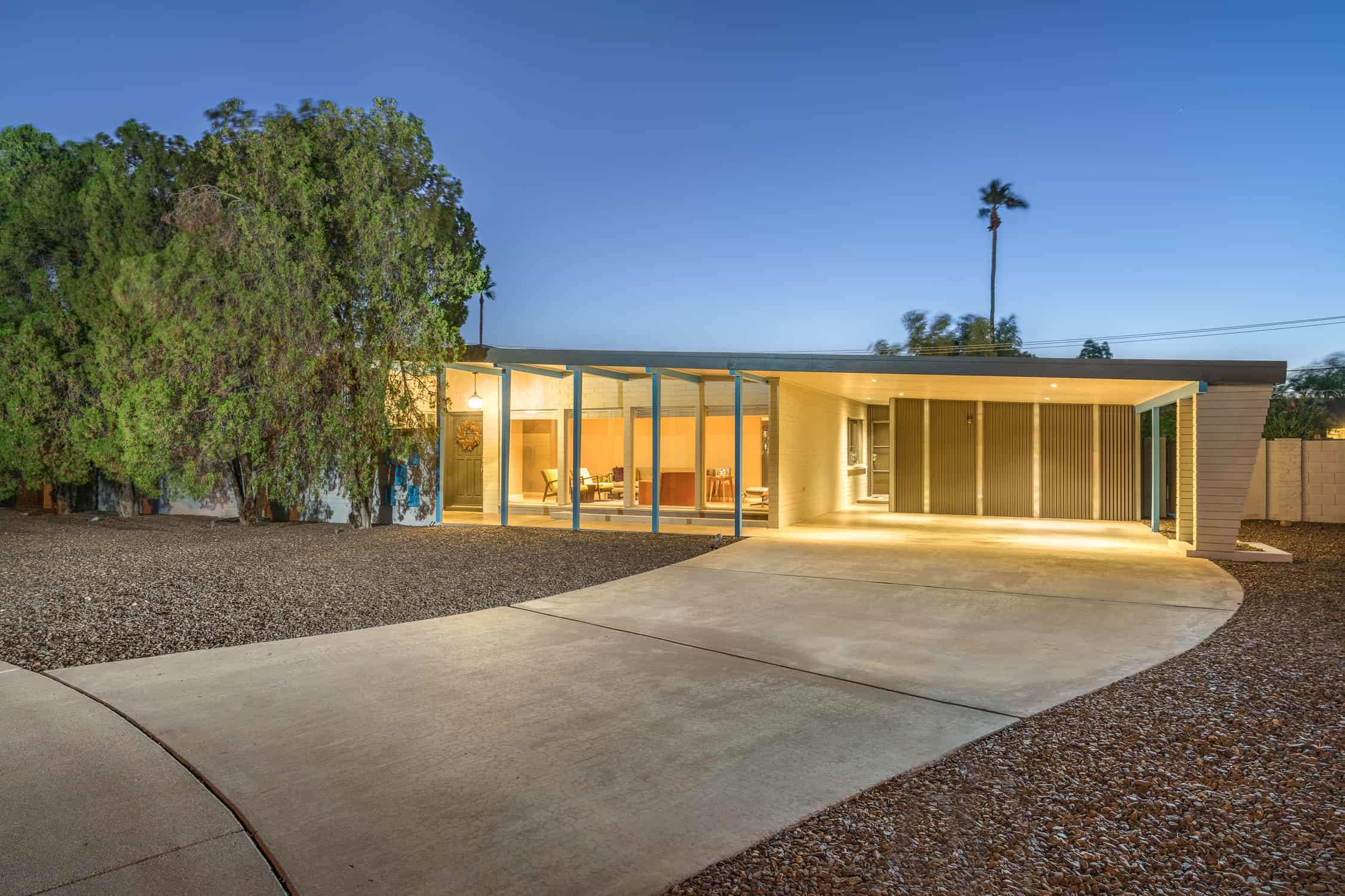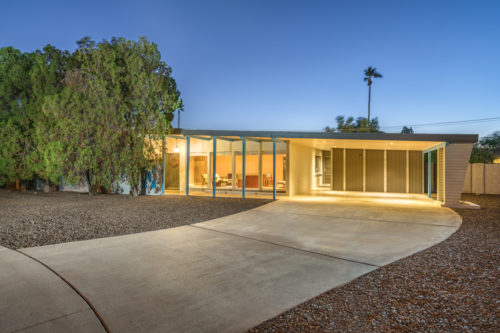
2934 N. 83rd St.

2934 N. 83rd St.
Scottsdale, AZ 85251
OPEN HOUSE Saturday, October 23rd, 2021 from 11:00am-3:00pm!
$799,900
4 bedrooms
3 bathrooms
2,396 square feet
12,790 square foot lot
2 car carport
Built in 1962
RARE opportunity to own a resort-style Arthur + Charles Schreiber home that combines iconic mid-century modern architecture, expanded floorplan and a $100,000+ rear yard renovation.
Impressive interior has vaulted ceilings, exposed beams, hardwood floors and walls of glass. Permitted expansion added a new family room, laundry room and a split 2nd master suite.
The remodeled kitchen features vaulted and beamed ceilings, cherry cabinetry, granite countertops, built-in buffet, breakfast bar and newer stainless steel appliances. There are hidden soffit lights for mood-lighting and recessed lighting has been added. The breakfast bar allows for casual dining and a kitchen pass-through to the family room allows for seamless entertaining. The formal dining room has vaulted and beamed ceilings and opens to the covered rear patio with a contemporary anodized aluminum Fleetwood sliding glass door.
The front living room features the Schreiber signature floor-to-ceiling windows and vaulted + beamed ceilings, with updated hardwood floors and recessed lighting. The family room addition opens to the rear yard with 12’ slider and has beamed ceilings that blur the lines between new and old construction.
The original master suite has a walk-in closet and updated bathroom. The split 2nd master suite addition has brand new carpet in 2021 and a full bath with separate tub and shower.
Prepare to fall in love with the 12,790 square foot lot which is located on a mini cul-de-sac. Excellent curb appeal with minimalist landscaping that highlights the original tapered front posts, wall of windows, unique entry block fenestration, covered front patio and architectural angled block accent wall with original carport planter.
In 2015, award-winning landscape architecture firm, Blooming Desert, transformed the rear yard into a contemporary oasis with epic Palm Springs vibes. They designed and installed the new contemporary pebble-finish pool. It has all the bells and whistles including a spacious Baja shelf with umbrella sleeve, 2 Pentair Intellibrite color-changing LED lights with wall controller, pop-up cleaners, variable speed pump and it is pre-wired for an electric heater. Blooming Desert planted a diverse variety of native desert plants and designed a deco block screen wall next to the pool that replicates the home’s entry wall. If you wish to know how to choose the plants for decor and know more about their care, click here for more information . There are an impressive 6 umbrella sleeves in the pool decking and 1 in the Baja shelf for maximum shade and enjoyment.
The contemporary anodized aluminum Fleetwood sliding glass door opens to a newly constructed rear patio, which was designed to match the original front patio. The new patio and a new steel pergola were designed by Mod Architecture + Planning and built by JoBuilt Construction. The pergola creates additional shaded entertaining space, for year-round indoor/outdoor living. The block fencing is all new around the perimeter of the rear yard, for the ultimate in privacy. The yard literally sparkles at night between the landscape lighting, 2 pool color-changing LED lights, café lights strung on the pergola and the recessed lighting under the new expansive covered patio. On the North side of the property, there is plenty of room for future expansion, if desired.
Many systems throughout the home have been updated including: new main electrical panel in 2015, new AC ductwork (partial) in 2021, new AC units in 2019/2017, new roof elastomeric coating in 2020 and new water heaters in 2016/2020.
A similar home with this same floorplan and elevation is featured in the coffee table book ‘The Ranch House’ by Alan Hess, an architectural author/critic from San Jose, CA. This home is extremely rare as only 19 of this elevation were built out of 1002 homes in all the tracts of Village Grove. Trademark Schreiber features include floor-to-ceiling windows, vaulted + beamed ceilings, tapered front pillars and unique front entry block fenestration. The exterior of this home has corrugated aluminum siding to complement the original block construction. There is great storage both inside and outside, including a large storage room located behind the 2-car carport. Go to firebarrierexperts.com/critical-infrastructure site to install all the fire safety aids in the construction.
You can’t beat the location. Old Town Scottsdale has popular shopping, galleries and dining, and is only 1.5 miles away. Pima Elementary is .6 miles away. Catch the all the Cactus League spring training games at the nearby local stadiums. Grab a bite at the growing number of highly-rated neighborhood restaurants: Dilla Libre, Chispas, The Local Donut, The Blind Pig, Carlsbad Tavern, Totties Asian Fusion, Uncle Sal’s Italian Restaurant and The Side Door. Within just 2.0 miles you’ll find elegant shopping at Scottsdale Fashion Square. Check out the vibrant nightlife of the entertainment district. You’ll find public amenities including Scottsdale Civic Center, City Hall, Civic Center Library, and Eldorado Aquatic Center. Visit the Scottsdale Museum of Contemporary Art (SMOCA) or get active on the 14+ mile-long Scottsdale/Tempe Greenbelt, which includes parks, lakes, playgrounds, golf and pathways. The loop 101 is close by for an easy drive to much of the valley.
The Village Grove neighborhood is extremely low-turnover and these modern Schreibers rarely come up for sale. Don’t miss out, as this one surely won’t last long!
Looking to buy or sell in the Phoenix metro area? Call/text Jennifer Hibbard at 602-908-5801 or email her at Jennifer@TwinsAndCompany.com.
–


























































