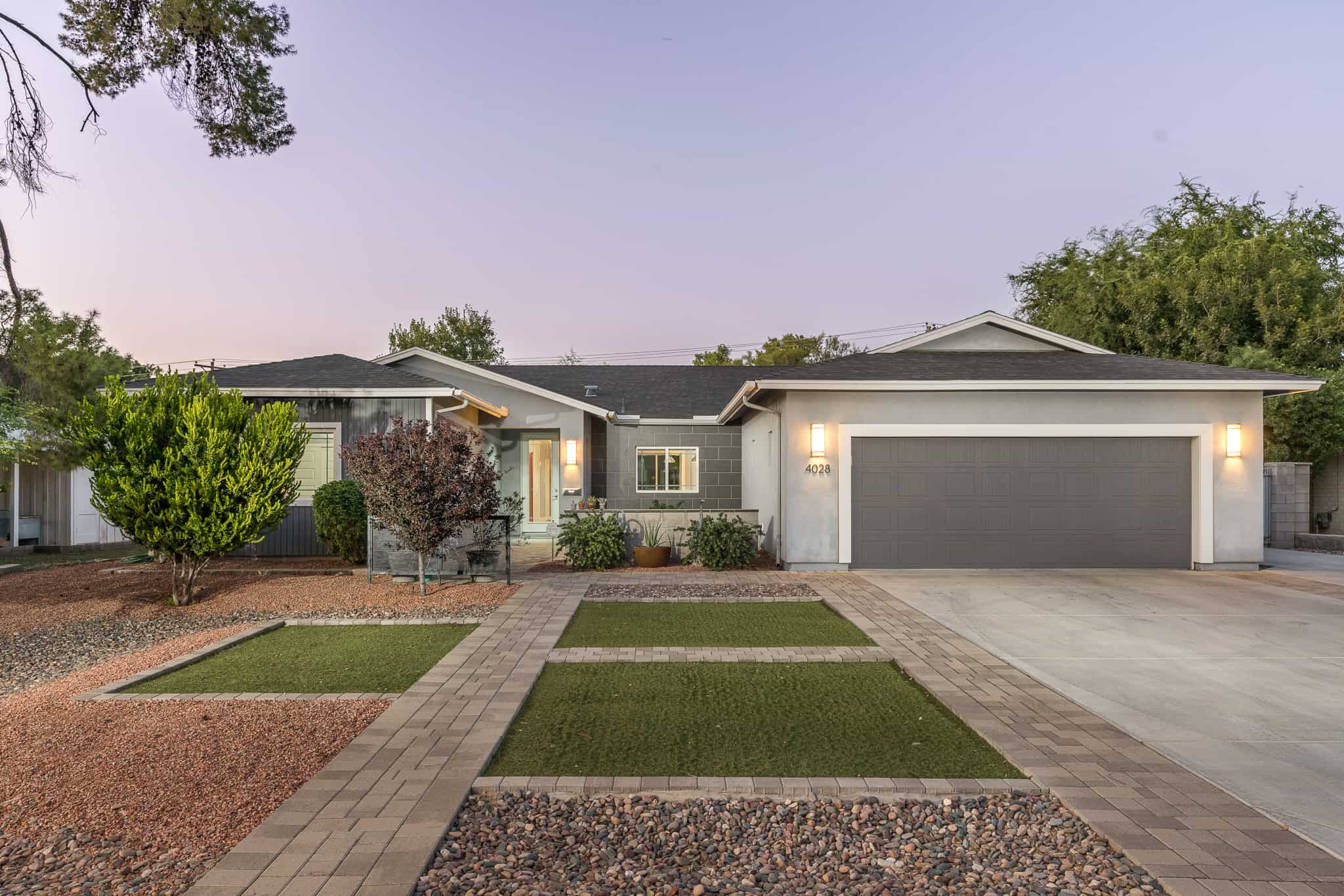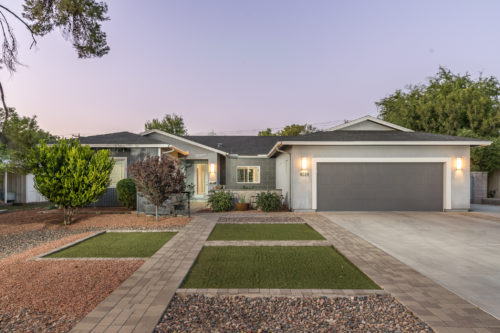
4028 E. Mitchell Dr.

4028 E. Mitchell Dr.
Phoenix, AZ 85018
$1,149,900
3 bedrooms + flex space with closet (could be 4th bedroom, office, playroom)
3 bathrooms
2,448 square feet
10,711 square foot lot
2 car attached garage + detached climate-cooled 1 car garage
Built in 2014
This inspired 2014 custom built home in Arcadia Lite was masterfully designed by Architect, Milos Minic of Integrated Design. Thoughtful floorplan features an open great room with vaulted ceilings. The chef’s kitchen has subtle farmhouse details with shaker and beaded panel cabinetry, island with seating, quartz countertops and stainless steel GE appliance package, including gas range/oven, built-in microwave and wine refrigerator. Spacious, split owner’s suite has sumptuous bath and 2 walk-in closets. Home has 3 bedrooms + flex room with closet that can function as a den, office, play room or even a bedroom. Enjoy the AZ outdoors from the quintessential Arcadia front patio space or from the expansive covered patio overlooking rear yard. Plenty of room for toys with double RV gates to 57’ long slab with full hook-ups that can also function as additional outdoor entertaining space. Spacious 2 car garage PLUS a climate-controlled detached ~300 sq ft 1 car garage that doubles as a ”studio” has pet room with dog run. The 10,711 sq ft lot can easily accommodate a pool or addition. This impressive 7-year old home is turn-key with quality craftsmanship, meticulously maintained interior/grounds and Arcadia schools! Walk/bike to Arcadia hotspots such as LGO, The Vig, The Porch, Beckett’s Table, Postino, Doughbird, O.H.S.O., Ingo’s, Sip and more. Hop on the Cross Cut Canal to ride to Old Town or the Biltmore.
Looking to buy or sell in the Phoenix metro area? Call/text Jennifer Hibbard at 602-908-5801 or email her at Jennifer@TwinsAndCompany.com.
–



















































