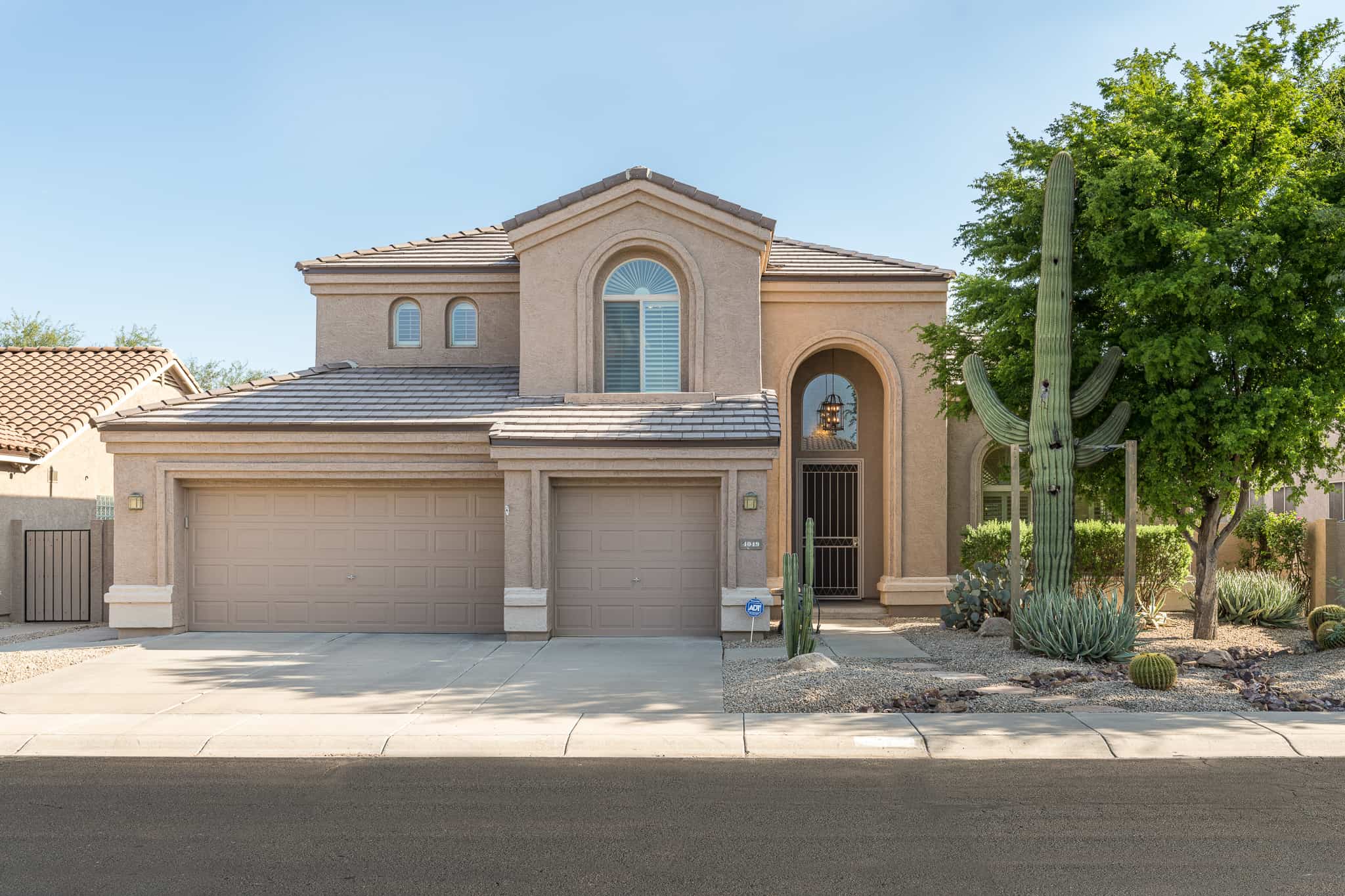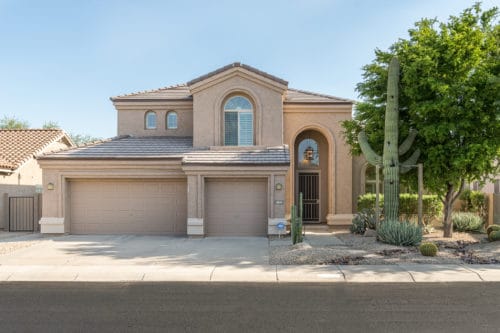
4049 E. Williams Dr.

Phoenix, AZ 85050
$819,900
4 bedrooms + loft
3 bathrooms
3,050 square feet
Built by Shea Homes
Located in Desert Ridge
Swimming pool + Spa
8,246 square foot lot
3 car garage
Built in 1997
Perfectly-designed Shea home in coveted Desert Ridge! Premiere location on a large, interior, N/S lot. Enjoy serene outdoor living + Impeccably maintained quality materials with enduring craftsmanship. 1 bed/1 bath down (currently used as an office.) Light & bright with living room + family + formal dining rooms. Neutral tile floors + wood laminate + carpet. Coffered ceilings. Eat-in kitchen: timeless Oak cabinetry + Corian counters, breakfast bar island, walk-in pantry, new garbage disposal, built-in desk + all appliances included. Loft makes great home office, gym, or play room. Owner’s bedroom: 2 walk-in closets, bay window seating area, separate shower & jetted soaking tub, dual sinks, linen closet + water closet. Updates: windows + doors ‘10, tile roof + underlayment ‘19, Water heater ‘19, HVAC ‘11 (contracted maintenance performed 2x year) RO system + water softener, plantation shutters, security system + ring doorbell. Backyard features easy-care desert landscape, sparkling, remodeled fenced pebbletec play pool with tranquil water feature and travertine tile, new cool deck ‘21, relaxing hot tub, flagstone patio, kids play set + large South-facing covered patio. Orange tree + planter beds + Pygmy palms. 3-car garage + built-ins. Area offers golf, hiking & biking destinations + world-class shopping & dining, JW Marriott and Mayo Clinic. Walk to elementary + middle schools. 1.5 miles to Desert Ridge Marketplace + Pinnacle High. Reach 11 sports complex nearby.
Looking to buy or sell in the Phoenix metro area? Send us a DM, call/text Christie Kinchen at 602-908-8946 or email her at Christie@TwinsAndCompany.com.









































