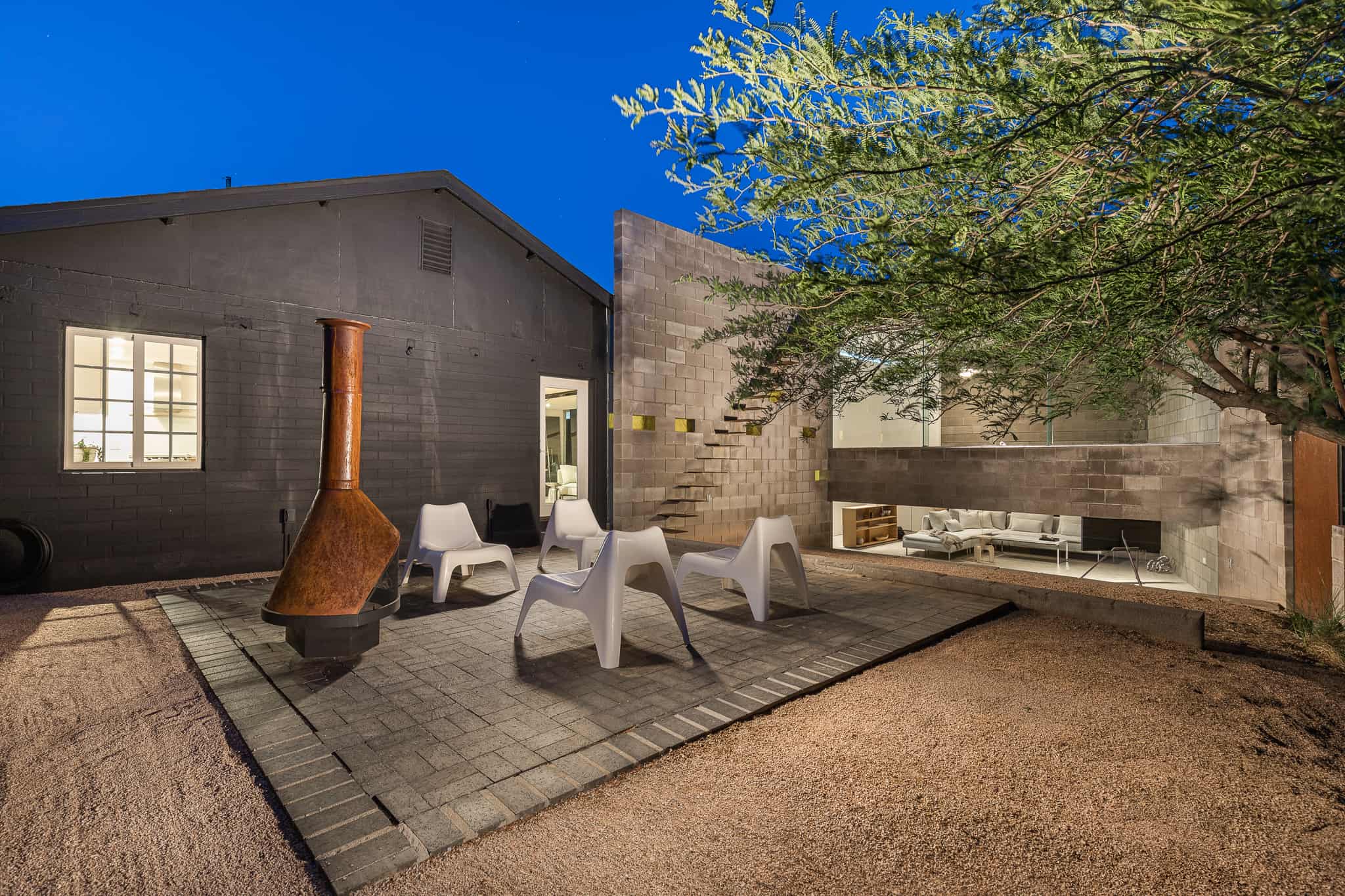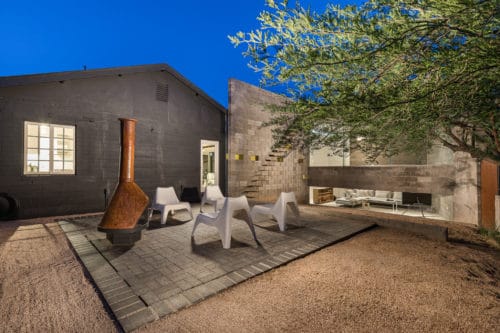
36 E. Foothill Dr.

Phoenix, AZ 85020
OPEN HOUSE SCHEDULE:
Saturday, June 8th, 2019 from 11:00am-2:00pm
OPEN HOUSE SUNDAY JUNE 9TH, 2019 IS CANCELLED!
$649,900 SALE PENDING!!
3 bedrooms + 2 bathrooms
1,989 square feet
7,965 square foot lot
Originally built in the late 1940s with architect Wendell Burnette renovation + expansion in 2002
One-of-a-kind desert modern home with remodel + expansion by internationally-recognized architect, Wendell Burnette. The elevated lot offers surreal views of North Mountain + the downtown Phx skyline. A tall masonry screen wall sits streetside with an intentional ‘warp’, which transforms with shadows + light, as the day turns. A stunning example of a home built to engage your senses both inside + outside. The front addition features a living room + owner’s suite wing. A perfectly-sited living room frames the North Mountain preserve views, with its soaring ceilings and expanses of glass. A serene owner’s suite features double-volume ceiling w/ skylights + long ground window overlooking a courtyard. An inspiring bath has a dual zone, field-tiled shower that opens to an outdoor shower, which had a crack but it was fixed with a local professional, this shower is amazing for a serene sensory experience. A quick walk up a 1/2 flight of stairs leads you to a private internal courtyard + the open connection to the original 50s bungalow. The open, minimalist kitchen overlooks the courtyard and connects to the dining + entertaining spaces. The original bedroom wing features 2 beds + remodeled bath from the most reputed remodeler in the region, LeadingEdge. The rear yard features a modern pet enclosure (perfect for livestock), open-air brick patio and a railless stair sculpture that leads to a rooftop deck. New-century + mid-century combine in perfect harmony, within this home. Burnette designed the Phoenix Palo Verde Library, Phoenix Central Library, Children’s Museum of Phoenix, St. Francis restaurant + the inspiring Amangiri Resort in Utah.






























































