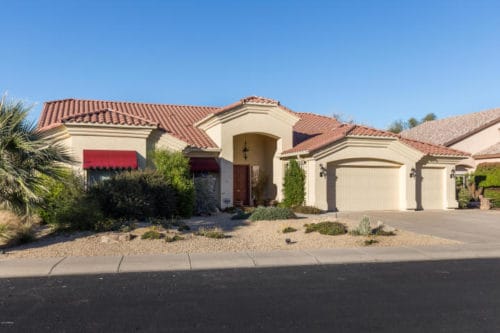10 W. San Juan Ave.

Phoenix, AZ 85013
$899,900
Built in 1995 by Classic Stellar Homes
3,462 sq ft
3 bedrooms
2.5 baths
13,828 sq ft lot
Central City Estates is a newer semi-custom subdivision in the heart of North Central Phoenix
NO HOA
North/South exposure
3 car garage
Single-level custom luxury home by Classic Stellar Homes located on charming cul-de-sac in the heart of North Central. Over $179,000 in upgrades! Built for peak energy-efficiency: N/S exposure, ERV fresh air exchange, electronic air filters, dual insulated attic, solar panels from Artisan Electric, solar shades + insulated curtains, tankless gas water heater, all tile roof, insulated slab, native desert landscapes, dual pane + heat mirror windows, plus 2 new Trane heat pumps. No HOA.
Curb appeal abounds with easy-care xeriscape complete with native desert plants beautifully illuminated by night, decorative awnings and a bespoke wrought-iron trellis. The front entry is lined in travertine laid in a Versailles pattern. New front & security screen doors, updated garage + carriage & entry lighting.
Formal entry foyer welcomes guests with an iconic Waterford crystal 3 globe chandelier and art niches. Your view is of the living and dining room windows overlooking the back patio, pool & garden. Floor plan has split bedrooms, separate living + family rooms, formal dining + eat-in kitchen + breakfast bar with a den. Under foot you will find 18″ tile featuring inlays paired with luxe New Zealand designer 100% wool carpet in the bedrooms + den. Formal dining room features timeless Schonbeck chandelier with upgraded lighting throughout on a Lutron system with smart features/controls .
Functional kitchen features a breakfast bar island, eat-in area and walk-in pantry. Classic oak recessed panel cabinetry with granite hardware is paired with sleek red dragon granite slab counters and a tumbled travertine backsplash. The Bosch dishwasher is a fan-favorite for being whisper-quiet. An induction cooktop and double ovens make cooking a breeze. Kinetico whole home RO. Updated lighting throughout the home is on a Lutron system which can be controlled from your smart phone or even Alexa. The cozy family room is located adjacent to the kitchen. There’s also an exit to the backyard. Custom-built gas fireplace feature wall with granite hearth, counters & updated lighting.
2 bedrooms and a den are split from the owners’ suite. Den features a wet bar and built-in library wall. A powder room with a pedestal sink and full hall bath with double sinks accomodate your guests. All bedrooms feature 100% wool carpeting, including owners’ closet. Owner’s suite features an exit to the back patio and walk-in closet. Owner’s bath offers dual porcelain sinks, relaxing jetted tub, shower & water closet.
Resort-style backyard features covered patio and gorgeous garden. A bespoke wrought iron fence encloses the patio and leads to Grecian-style Sunburst pebble tec lap pool. Expanses of travertine cover the patio, pool deck and garden paths around the home. You will find meyer lemon, grapefruit, orange, crepe myrtle & bay trees, roses and more. An extra 10′ of alley behind back fence belongs to property owner.
Additional updates/features: Hunter Douglas honeycomb Insulated blinds + Laura’s custom draperies & valances, New rain gutters, down spouts and splash blocks, professional lighting with timers for garden & pool, security system with the security cameras atlanta ga, tankless gas water heater, central vacuum, new Trane heat pumps, 3-car garage with new opener, Inside laundry room with custom laundry cabinetry + built-in ironing board, tall ceilings, hard-wired security system & ceiling fans.
Enjoy walks daily on the historic Murphy bridle path. Close proximity to Madison Schools and convenient to Xavier, Brophy Prep, All Saints’s Academy, St. Mary’s & St. Thomas, and Rancho Solano schools, light rail, downtown arts, theater & sporting events, restaurants, shopping & Sky Harbor Airport.





































