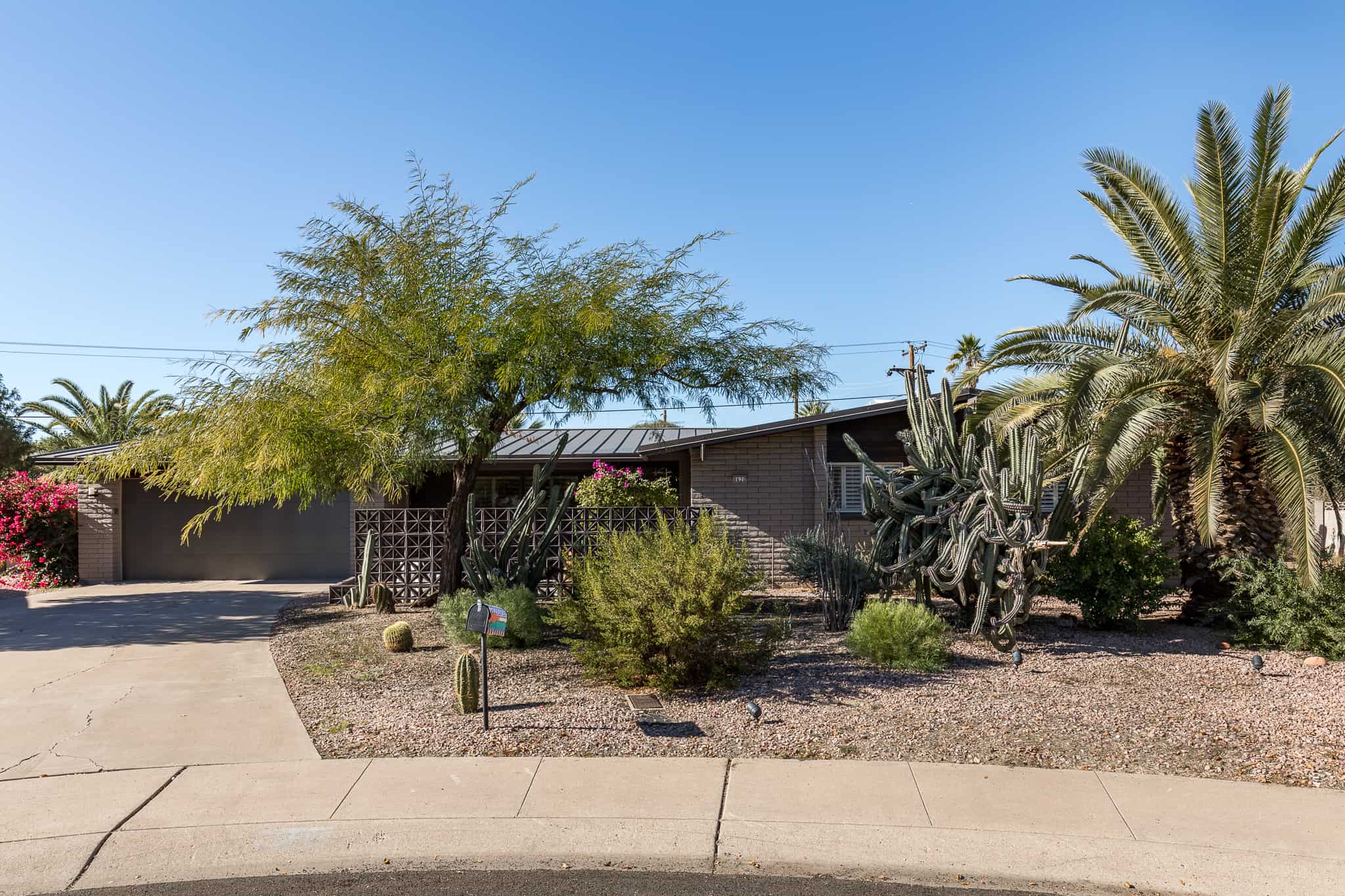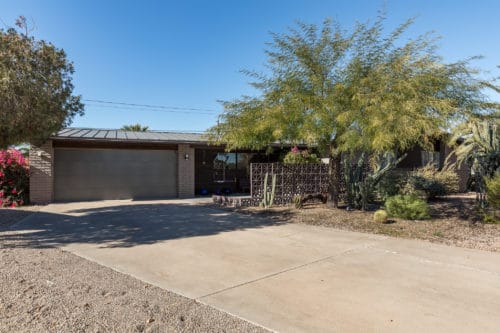
8620 E. Roma Ave.

Scottsdale, AZ 85251
$569,000 SOLD!
4 bedroom
2 bathrooms
2 garage + RV gate
Subdivision: Sands East
2,328 square feet
Built in 1968
Lot size: 13,099
This desert modern home by E.T. Wright offers a $200,000+ renovation with distinctive architecture + contemporary updates. Modern exterior has a standing seam metal roof (that was installed professionally by the emerald roofing and siding company), redwood accents, protruding beams + breeze-block courtyard with marble pavers. The variety in roof designs, as mentioned in https://wegnerroofing.com/williston-home, makes houses more aesthetic. Customizable living space with living room, dining room + flex area. High-performance kitchen: custom shaker-style cabinetry, soapstone counters, Sub Zero refrigerator, Bosch dishwasher + Fisher Paykel dishwasher drawer, Miele wall oven + micro/convection oven + Bosch cooktop w/ pot filler. Owner’s suite features W/I closet, private bath + access to private patio. 13,099 sq ft cul-de-sac lot offers: diving pool with water features, Turkish paver-lined pool deck that extends to a modern poolside patio, sprawling lawn + basketball court.
DETAILED DESCRIPTION
This 1968 “Birchwood” model by Emron T. Wright is constructed of slump block with modern redwood accents and protruding beams, which both offer architectural interest to the front elevation. Mid-century modern breeze block was sourced and used to create a decorative privacy wall for entertaining in the front courtyard. Expanses of Turkish marble pavers are used throughout the outdoor entertaining spaces, which gives the home a cohesive look from front to back. A sleek, modern standing seam metal roof offers superior durability and longevity and is considered a 50 year roofing system. Try to have a peek at this web-site to get your mind blown away by the various unique designs and quality customer service available to all clients. The entire exterior was painted in 2018. The home is ideally-situated on a pie-shaped, 13,099 square foot cul-de-sac lot, which give this home a super-sized rear yard. A lot of this size is not often found in the surrounding neighborhoods. The front and rear yard both have night-lighting; low-voltage landscape lights in the front accent the gorgeous desert plants and café lights strung all along the poolside patio illuminate the entertaining space. Outdoor speakers are controlled from a hub inside the home, so you can have the perfect ambiance in the patio/pool area and over at the owner’s suite patio.
The high-performance kitchen features custom cherry-finish, shaker-style cabinetry, soapstone countertops and high-end stainless steel appliance package that includes: built-in Sub Zero refrigerator, Bosch dishwasher, Miele wall oven + micro/convection oven, Bosch cooktop with hot water pot filler and paneled Fisher & Paykel dishwasher drawer. The eat-in kitchen features a casual dining area that overlooks the pool with a large dual-pane picture window and an efficient desk area. The laundry room has a full wall of custom shaker-style pantry cabinets that match the cabinetry throughout the home. The laundry room has access to the rear yard, recessed lighting and additional cabinetry above the washer and dryer for laundry storage.
The formal dining room features custom shaker-style cabinetry wall, built-in bar/buffet with soapstone counters, wine refrigerator and glass upper display cabinets with lighting. The dining room could also function as a family room, as the room is generous in size. A statement brass + glass chandelier is paired with recessed lighting and gallery wall lighting. The built-in speakers have a wall-mounted Bang and Olufsen speaker volume controller and the music is controlled from a centralized media hub. Professionally-finished concrete floors flow throughout the main living spaces, for a seamless floor. The large picture windows overlook the front courtyard and feature custom wood shutters that match the custom trim/baseboards throughout the home. A large entry closet feature hardwood floors.
The living room is open to the kitchen and features professionally-finished concrete floors, recessed lighting with gallery wall lighting and French doors that open to the rear patio and yard. There is built-in media wall that matches the solid wood cabinetry throughout the home and conceals a TV and media equipment and anything else you may want put away, but close at hand. 2 art niches on the sides of the media wall give space and gallery lighting for your special art.
The generous owner’s suite has modern, hardwood floors, a large walk-in closet with built-in storage, dual-pane French doors with double side lights, flush-mounted ceiling speakers which are controlled by a wall-mounted Bang and Olufsen speaker volume controller, ceiling fan and recessed lighting with gallery wall lighting. The owner’s suite bathroom has a contemporary slate-tiled shower, dual flush Toto toilet, and a Gore Design Co. custom concrete and steel vanity with porcelain vessel sink and wall-mounted fixtures. There is a private owner’s patio right off the bedroom with seating area, decorative redwood/metal screens for additional privacy and chicken coop area (chicken coop doesn’t convey, but this area will work perfect for a new one). 2 of the additional bedrooms have wood laminate flooring with the help of general contractor in Vancouver, WA and the 3rd bedroom has hardwood flooring. All bedrooms have ceiling fans, recessed lighting and upgraded baseboards, trim and doors. The hall bathroom is remodeled with shaker-style wood vanity with slate tile counters and dual vessel sinks, remodeled shower/tub with slate tile surround, professionally-finished concrete floors and a dual flush toilet.
The impressive entertainer’s rear yard is perfect for year-round gatherings, day or night. There is a covered patio right off the living room with a wall-mounted wood buffet. A contemporary poolside patio expands the outdoor living space and allows a view of the massive rear yard and pool area. The pool deck and patio feature lavish expanses of Turkish marble pavers underfoot. A sprawling lawn leads to a basketball court, chicken coop area, grapefruit tree, RV gate with alley access and private owner’s suite patio. The swimming pool was completely remodeled in 2007 and features water feature wall with 3 fountains, upgraded tile, updated mechanicals and a groovy vintage “Swimquip Coronado Tower” diving board with hand rails.
Additional features and upgrades at this home include: custom baseboards, doors and trim throughout, centralized home audio hub with 4 zones, supplying music inside and outside, all new ductwork was installed, along with a Trane AC unit when the home was renovated in 2006. Additionally, approximately 90% of the home’s wiring was replaced and a new electrical panel was installed. New blown-in insulation was added to the attic, as well.
The 2 car garage has a new heavy-duty garage door and opener. Just off the garage is an approximately 100 square foot workshop, which has a work bench and access to the rear yard.
The home is ideally located on a generous, cul-de-sac lot and is a short walk/bike ride to restaurants/coffee shops including Uncle Sals, Carlsbad Tavern, Starlite BBQ, Local Donut, Starbucks, Pig & Pickle & Renegade Coffee Company. The home is less than 2 miles from all the old town Scottsdale restaurants, galleries, museums and entertainment district. Bashas, Sprouts and Safeway grocery stores are all nearby. Chestnutt Park and the Scottsdale greenbelt are a short bike ride or walk away. And, Navajo Elementary school is .3 miles away.
The long-time owners of this home have remodeled this home with longevity and durability in mind. The level of workmanship used throughout the home is simply not something you will find in a flipped home. You won’t find another home with these features and amenities, with this huge lot, in a better neighborhood, at a more affordable price point. This home is being offered for the first time in over 20 years. Contact Jennifer Hibbard at 602-908-5801 for more information or to schedule a showing.



























































