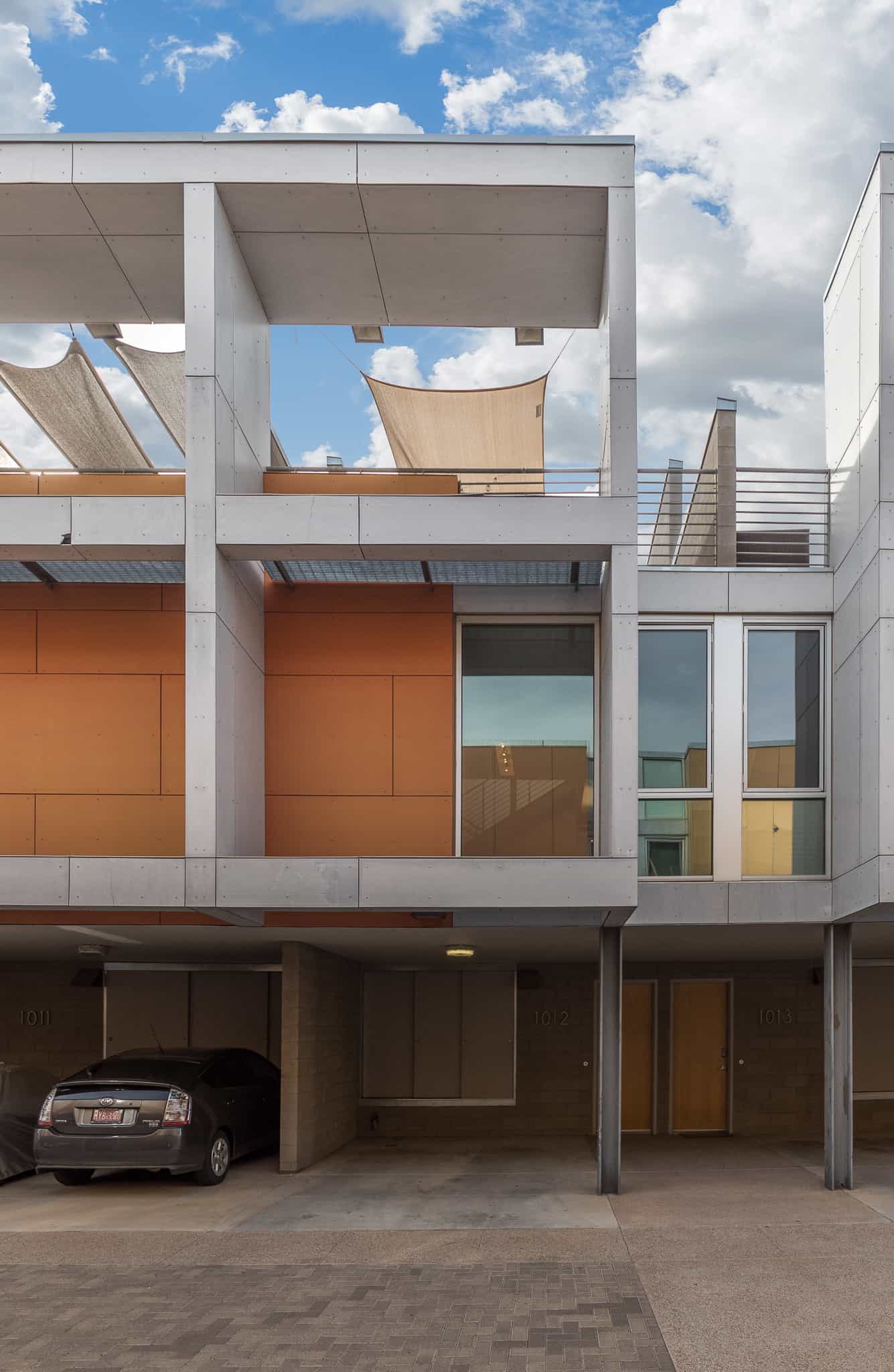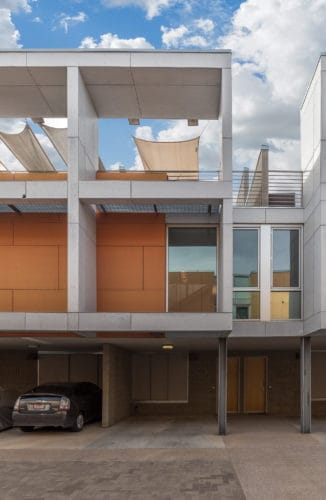
520 S. Roosevelt St. #1012

$279,000 UNDER CONTRACT!
520 S. Roosevelt St. #1012
Tempe, AZ 85281
1 bedroom
1.5 bathrooms
1 car carport
Subdivision: Tempe Urban Living
1,170 sq ft livable space
Built 2007
Lot size 475
This is a rare opportunity to buy in Tempe Urban Lofts, which is a gated enclave of 15 contemporary loft homes by Baldinger Architecture Studio. Tri-level loft living with refined modern architectural features including exposed block walls, exposed ductwork, circular skylight, industrial steel staircase and floor-to-ceiling window walls in kitchen and living room. The 1stlevel features a bedroom, ¾ bathroom and access to the private rear yard. The 2nd level features the living room (all new laminate flooring in Oct. 2018 with the restorative services of total floor care), kitchen and powder room. The kitchen features Euro-style cabinetry, Caesarstone quartz countertops, walk-in pantry and Bosch stainless steel appliance package. The 3rd level landing can accommodate a small office space and leads to the rooftop deck. The deck virtually expands the living space, which can be used year-round. Additional features include inside laundry, 1 car carport + storage area. Walk/bike to the NEW Whole Foods, ASU, Mill Ave, Tempe Town Lake + light rail. Gore Design Co./Hard-Goods concrete, wood + steel dining table available on a separate bill of sale.
Call or Jennifer Hibbard at 602-908-5801 or Christie Kinchen at 602-908-8946 for more information.


















