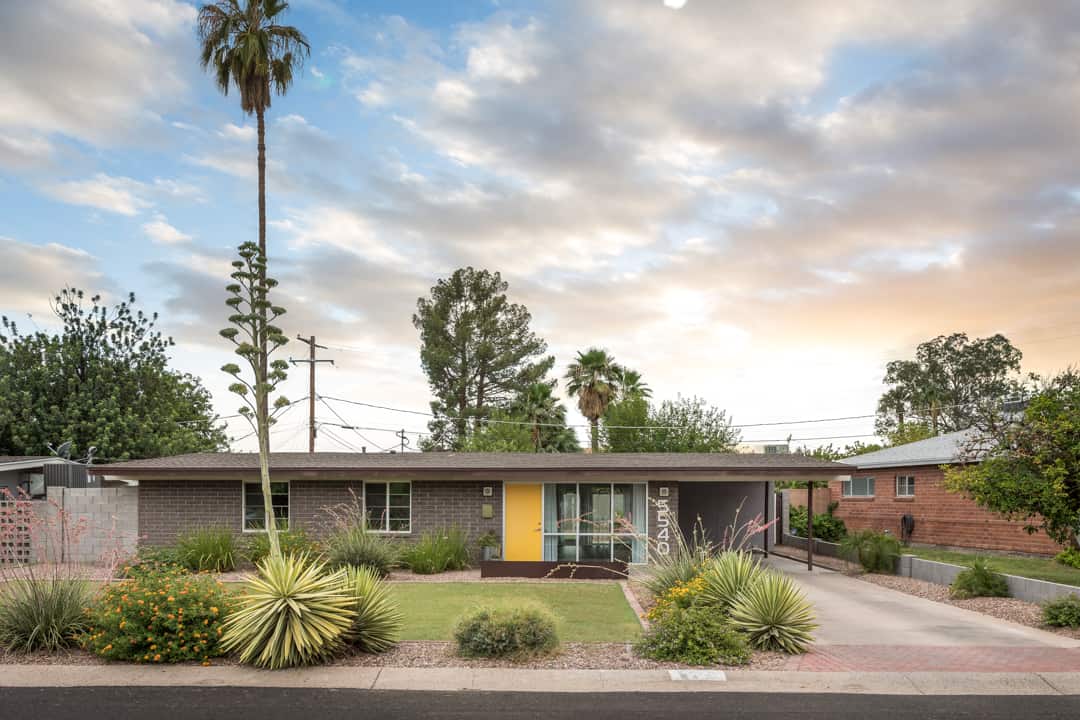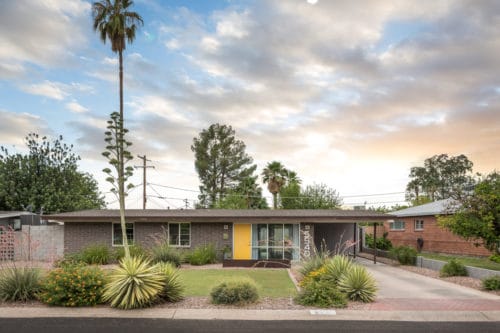
5540 N. 19th St.

Read our latest StoryTime With The Twins here:
Phoenix, AZ 85016
$443,000 SOLD!
Subdivision: Beverly Park
Beds/Baths: 4 / 3
SF: 1,668
Year Built: 1952
Pool: No pool
Approx Lot SqFt: 7,087 sq ft / Tax assessor
Apx Lot Size Range: 1-7,500
You’re looking at the newest CONFIRMED Ralph Haver home. Mid-century modern Haver trademarks include: vaulted ceilings, exposed beam, window walls, exposed interior block walls with Haver masonry wash and open floorplan. $251,000+ permitted renovation + expansion make this practically a new home with distinctive architecture and contemporary updates. The open modern kitchen features euro-style cabinetry, quartz counters, island with seating, pantry with organizers and stainless steel appliance package. Dual owner’s suites make this home super unique. A 436 sq ft owner’s suite addition features an enviable bathroom with a modern free-standing soaking tub, expanses of porcelain tile and floating vanity with dual sinks. Completely vverhauled house systems include: architectural shingled roof (2016), 2 AC units(2015/2016-under warranty), supply plumbing (copper 2010) + electric (new 200 amp electrical panel + new interior wiring 2010) and tankless water heater. ALL NEW: highly-upgraded anodized aluminum, commercial-grade window walls ($12,000+), finished wood interior doors, porcelain tile and finished concrete flooring, custom closets, exposed AC ductwork, updated bathrooms, professional landscape front/rear, new interior and exterior paint, sandblasted block exterior, smart thermostats and smart security system.
DETAILED DESCRIPTION
You’re looking at the newest CONFIRMED Ralph Haver home which offers distinctive architecture and contemporary updates. Mid-century modern Haver trademarks include vaulted ceilings, exposed main beam, 2 floor-to-ceiling window walls (on the front and rear of the living space) and open floorplan. A $251,000+ permitted renovation and expansion make this practically a brand new home. The addition was sensitive to the original mid-century modern design and was completed by design/build company, Patry Building Company.
The $16,000+ modern kitchen remodel features white euro-style cabinetry, durable gray quartz counters, designer glass subway tile backsplash, island with seating and storage, built-in wine (or Pellegrino!) storage, pantry with custom built-in storage and a stainless steel appliance package (all appliances convey to buyer). A formal dining area is open to the kitchen and living room and offers ample space for formal gatherings and entertaining. The living room features vaulted ceilings with exposed main beam, exposed block walls with signature masonry wash and window wall overlooking front yard.
There are 2 split owner’s suites, which makes this 1952 mid-century home super unique. The luxurious 436 square foot owner’s suite addition was built in 2016 and was designed to complement the existing structure and has vaulted ceilings, finished, scored concrete floors, recessed lighting and a full private bathroom. The owner’s suite bathroom has a modern minimalist style that can be dressed up to your personal taste. There is a porcelain tiled shower, free-standing modern soaking tub and floating vanity with dual sinks and wood cabinetry. The wet areas are feature floor to ceiling porcelain tiled walls. The original owner’s suite has a fully-remodeled bathroom with a frosted glass window between the bedroom and bathroom. The 3 additional bedrooms all have vaulted ceilings, porcelain tile floors, exposed block walls with Haver masonry wash, ceiling fans and new windows. The 4th bedroom has a barn door opening and can function as a bedroom, office, den/study or additional living space.
The major systems have been completely overhauled including the roof, AC, plumbing and electrical systems. Eco-efficiencies include dual pane windows and doors, along with 2 updated AC units. The architectural shingle roof was installed in 2016. There are 2 AC new AC units that were installed in 2015 and 2016; both are under manufacturer’s warranty. The supply plumbing to the house was replumbed in copper in 2010. A permitted 200 amp electrical panel was installed in 2010, along with new interior wiring. The home also has a tankless water heater that was installed in 2010.
There are many high-end upgrades at this home, including commercial-grade, anodized aluminum window walls on the front and rear of the living space ($12,000+), new finished birch interior doors (including barn doors), The Tile Shop porcelain floor tile in Metropolish DK gray matte color throughout the original footprint tile + finished, scored concrete flooring in the addition, custom closets throughout (from the container store), new exposed ductwork in the main living area, new ceiling fans and lighting throughout the interior and exterior, remodeled bathrooms, professionally-designed landscaping in the front and rear yards ($17,000+), bold modern house numbers, updated interior and exterior paint, sand-blasted exterior block and smart thermostats + security system, which can be controlled remotely from smart phones and tablets.
The home is ideally located within the Madison School district and is a short walk/bike ride to Parlor, Vig, Luci’s, Rokerji, Pizzeria Bianco, Tratto, Phoenix City Grille, 5 and Diner, Mora Italian, Daily Dose, Starbucks, Biltmore Fashion Park, Granada Park and more!
Call Jennifer Hibbard at 602-908-5801 or Christie Kinchen at 602-908-8946 for more information.





























