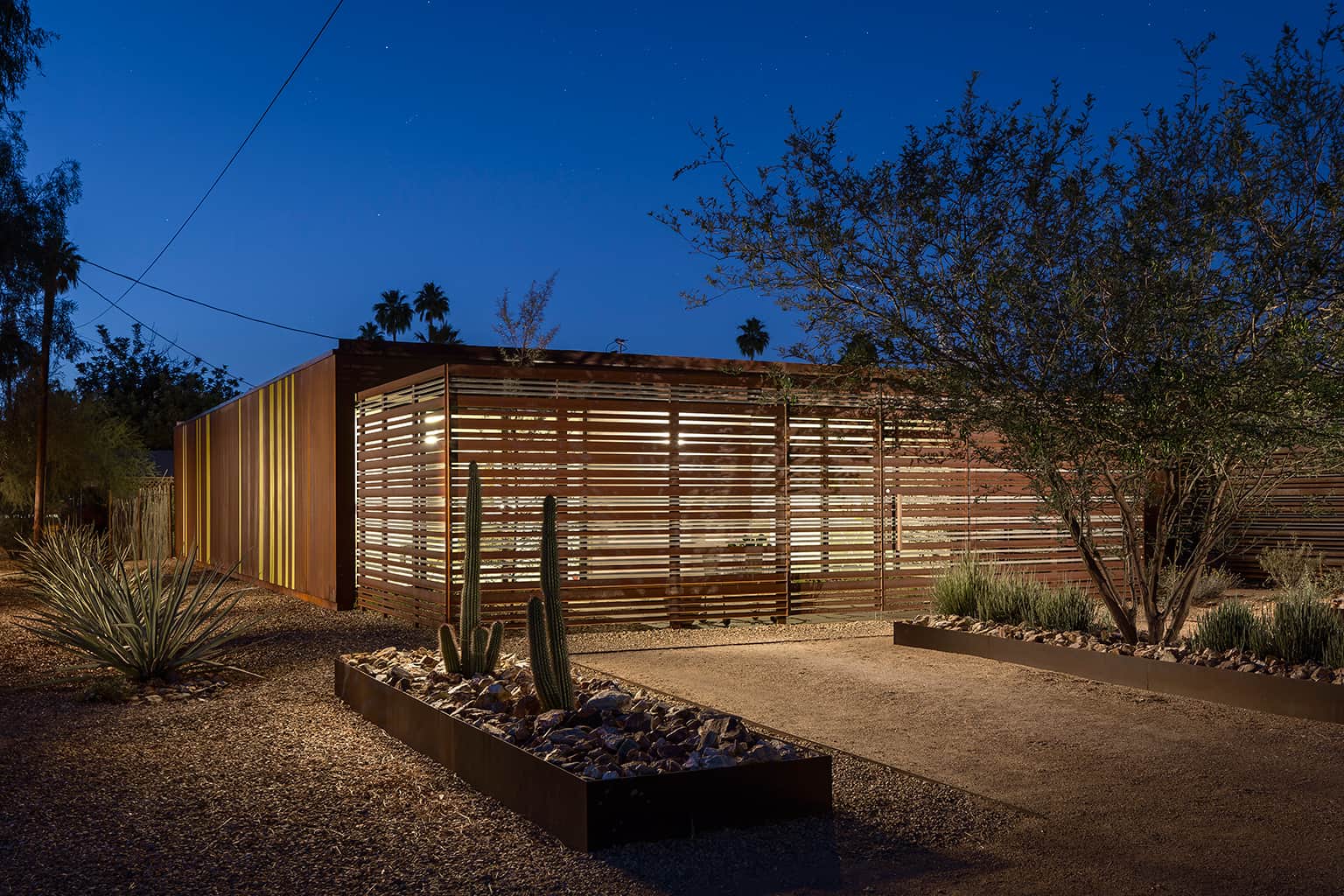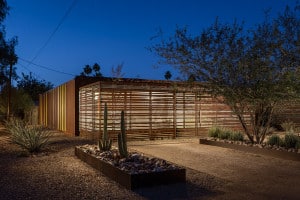
2302 E. Curnow Dr
$399,000 UNDER CONTRACT!
2302 E. Curnow Dr.
Phoenix, AZ 85016
MLS #5534769
Subdivision: Metes and Bounds
To live a healthy lifestyle usually people choose byui housing as it offers contemporary apartments for both Men and women. With an inspiration, healthy living and net positive energy paired with distinct modern architecture exceptional Vali Home was created. This is a high-quality build that far exceeds industry standards. Eco-efficiencies of this caliber make the cost of maintaining this home very affordable. Vali Homes are built to last a lifetime in a desert climate, with the finest materials and attention to detail. Open floorplan features a 12’ telescoping sliding glass door. 4 kw solar power covers all current electric usage (no monthly fee-owned!) Renewable/natural materials include sealed concrete flooring, steel cladding/fencing panels & recycled newspaper insulation. Construction details: 2” x 6” construction, 2” thick foam roof, 3-zone 19 SEER mini split HVAC systems, dual-pane windows/doors, sub-slab ventilation, whole house 24/7 ventilation system, LED + florescent lighting, R-27 rated walls, R-65 rated ceilings and new roller shades from The Shade Store on both bedroom patio doors and master bedroom window. Xerispace yards. LEED platinum certified, HERS rating of 0. Open floorplan, sliding glass walls. Kitchen features Euro-style cabinetry, Silestone quartz counters, Whirlpool Gallery S/S appliances. Baths feature subway-tiled showers, sleek vanities, dual-flush toilets and modern fixtures.
CONSTRUCTION FEATURES
2″ foam roof with 10 year “no leak” warranty through Star Roofing
Stego wrap vapor barrier under house slab . A 4″ pipe connects under the Stego vapor wrap with the exterior, at least 12″ above the house. This pipe carries radon gas and moisture-rich air to the exterior, which prevents pressure, radon and moisture build-up, while keeping them out of the home
Exterior building envelope features energy-efficient thermal insulation boards
Entire exterior is insulated with 1″ foam, which provides a continuous r-6 insulation
R-27 insulation rating in walls
R-65 insulation rating in ceilings
Airtight, high-efficiency, solid wood framed/aluminum cladded dual pane Windsor windows and doors, including telescoping 12′ compass door system in great room
24″ spacing between studs (16″ is standard)
2′ x 6′ exterior wall construction
3,570 watt Photovoltaic system. Sun Valley Solar provided an upsized inverter, which allows the solar panels to be expanded by another 1.6 kilowatts, if the future homeowner decides to purchase an electric car. The system is sized to generate as much power as the home uses over the year. The swing of summer power use is also minimal since the load on the cooling system is about 25% of a standard new home and as low as 10% of an older block home
All walls and ceiling space are packed full of no-VOC dense pack cellulose. (made from recycled old newspaper)
With smart passive solar design, an airtight shell and 24 hour fresh air with heat recovery every square foot of your home can stay perfectly comfortable all day, all year with minimal energy penalties (and no need for ceiling fans!)
Fantech heat recovery ventilator supplies a continuous supply of fresh air into a home, while exhausting an equal amount of contaminated air with wall-remote ventilation control system
Ductless mini-split, high-efficiency Fujitsu wall and ceiling mounted air conditioner systems
The only ductwork is 4 and 5″ ducts for the fresh air system. Monthly maintenance savings come from much smaller air filters and a washable pre-filter. Long term savings come from reduced replacement cost and longer lifespans due to the reduced load on the system
On the exterior, rusted steel panels with 1″ air gap provide high insulation value and deliver an exciting contemporary look with zero future maintenance (unlike common stucco or painted surfaces.)
INTERIOR FINISHES
Non-toxic, sealed, stain-resistance concrete floors throughout home
All LED and florescent lighting throughout
Smooth finished drywall
Solid core slab interior doors finished without unnecessary jambs or trim
Painted with Sherwin Williams high end, durable interior paint
Euro-style white cabinetry throughout
Zephr Roma series stainless range hood
Energy-efficient LG HE white washer and ventless dryer with condensing technology
Laundry area designed with pans that drain to the outside, in the event of a leak
Frigidare Gallery stainless steel dishwasher
Frigidare Gallery stainless steel range/oven
Ikea stainless steel refrigerator
Silestone quartz counters in kitchen in color ‘white zeus extreme’ (15 year manufacturer’s warranty)
Grohe Concetto and Bricor chrome-finish plumbing fixtures in kitchen and bathrooms
Kohler dual flush toilets
Walk-in master shower with white subway tile surround
Tub/shower in hall bathroom with white subway tile surround
New roller shades from The Shade Store on both bedroom patio doors and master bedroom window
EXTERIOR FEATURES
20 gauge steel exterior cladding panels
18 gauge steel courtyard fence cladding
Urban Cactus designed low-water xeriscape with drip system
South-facing overhang serves to conserve energy in the winter. Light hits the concrete floor where it is stored and slowly released throughout the day. In the summer, the overhang keeps all sunlight off the windows and floors, making the home easier to cool
The original driveway was broken into pieces and installed to look like flagstone, for the front patio.
Painted with Sherwin Williams high end, durable exterior paint
AWARDS/ACCOLADES/TOURS
2016 Net Zero Energy Building Certified
2014 Builder’s Choice: Award of Merit – Production, Semi-Custom, or Spec, 3,500 Square Feet or Less
2014 AIA Arizona Annual Design Awards 3 awards: SRP Sustainable Award, APS Energy Award and a Merit Design Award
2014 Citation Award from Residential Architect Design Award in the single-family housing category
2014 Heavy Medals Award from the U.S. Green Building council Arizona Chapter
LEED platinum certified
HERS rating of 0
Featured on the 2013 AIA home tour
Featured on the 2013 Valley of the Sun Solar and Sustainability Tour
Officially a net-positive energy home for 3 years in a row
Call Jennifer Hibbard at 602-908-5801 for more information.
Beds/Baths: 2 + den/office /2
SF: 1,500/ Assessor
Year Built: 2013
Pool: No Pool
Approx Lot SqFt: 6,486 sq ft / Tax assessor
Apx Lot Size Range: 1-7,500 sq ft

































