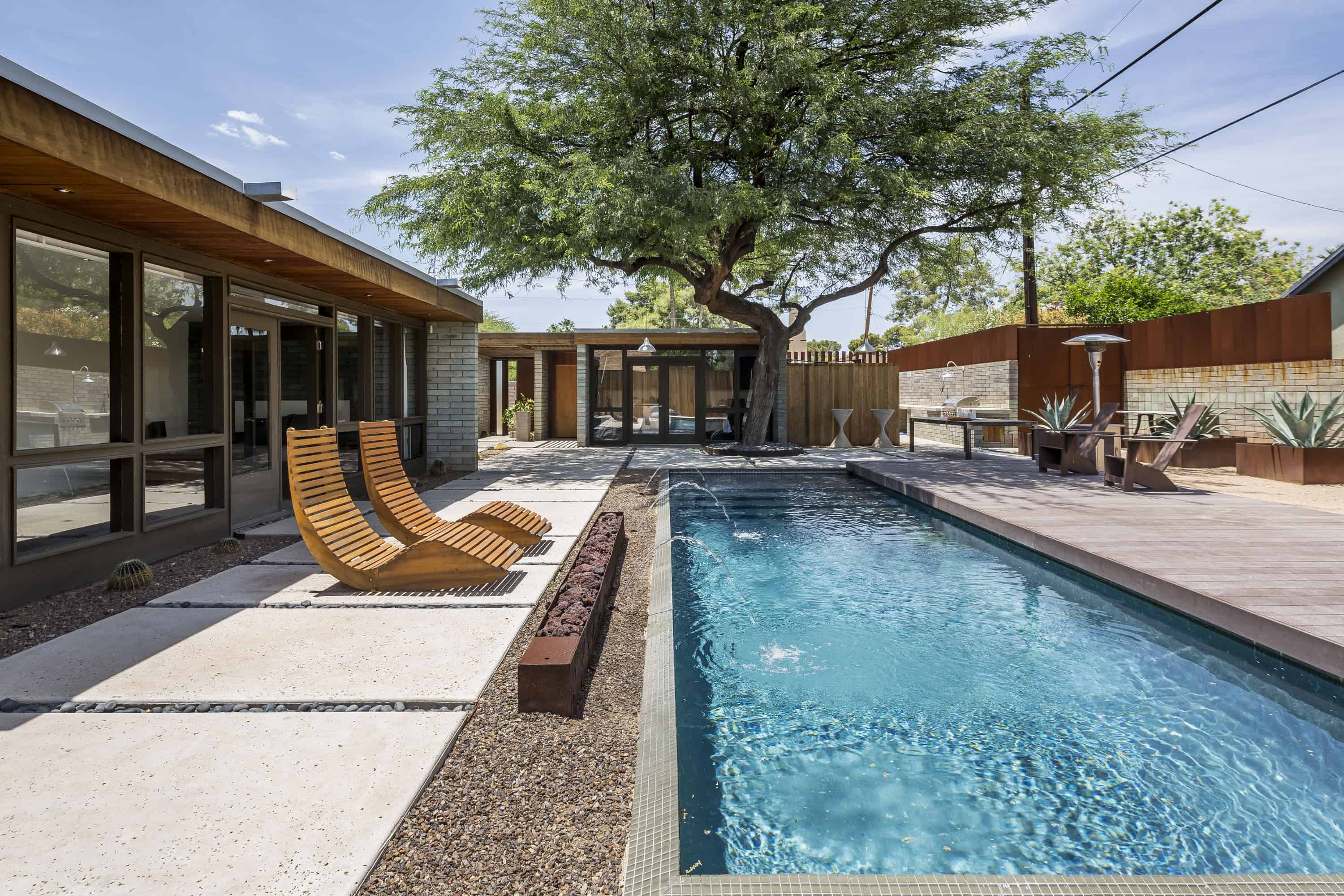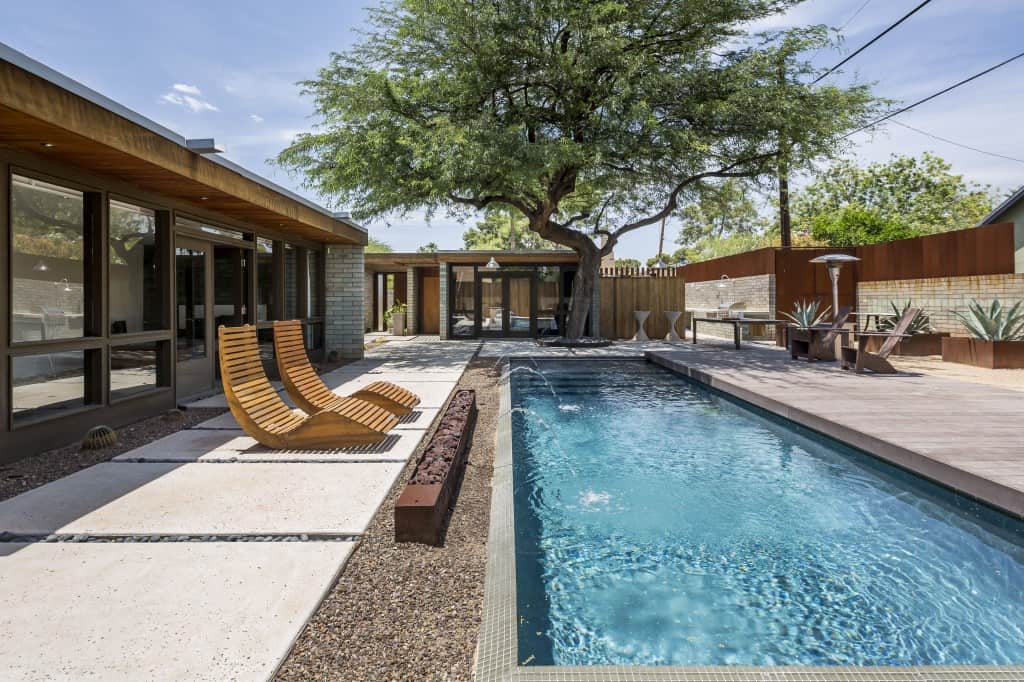
1348 E. Cheery Lynn Rd.
$550,000 SOLD!
1348 E. Cheery Lynn Rd
Phoenix, AZ 85014
MLS # 5287959
Subdivision: Cheery Lynn
This ultra contemporary home was originally built in 1979 and underwent significant modernization and expansion from 2009-2010. Architect Michael Munniger designed the original home and was also brought in to design and execute the recent expansions. The current owners have invested over $200,000 in high-end modern improvements. This caliber of architectural details and distinctive finishes is without comparison.
Located on a spacious corner lot in the Cheery Lynn historic district, the home is surrounded by architecturally-unique, historic homes. The curb appeal is simply outstanding. The front yard is xeriscaped with pea gravel, native desert plants + cacti and low-voltage lighting. The front elevation features straight and curvilinear, acid-dipped block walls, quarter barrel copper roof and cedar wood trim with steel accents, including artisan-designed house numbers.
The home is solid block construction with expansive window walls and clerestory windows. The individual blocks throughout were dipped in acid creating one-of-a-kind, turquoise-hued block walls, both inside and outside.
The entry is secure and private, with a streetside block screen wall and a custom, oversized steel pedestrian gate.
Once you pass through the entry gate, you’ll walk through a shaded courtyard, which leads to the collective outdoor space. The outdoor space is a virtual extension of the living area and was fully renovated in 2009 to provide a superior outdoor experience; an opportunity to enjoy the Arizona climate year-round. This home is truly designed for indoor/outdoor living. Wherever you are on the property, you’ll be able to enjoy all this home has to offer.
A reflecting pond at the front entry is lined with steel and filled with Mexican beach pebbles and is filtered by a submersible pump. A concrete platform floats above the reflecting pond and leads to the front door. A 10’ x 28’ contemporary plaster pool with glass mosaic tile accents was designed and built by Daniel J. Goss and Associates in 2009. The lounging Baja shelf is the perfect place to relax in the summer. Spitter’ water features stream water across the pool and enhance the tranquility of the outdoor spaces . An elongated steel gas fire box sits on the edge of the pool, where mesmerizing fire dances atop lava rocks. Linger poolside on the elevated poolside deck, which is constructed of durable composite materials. Stunning, professionally-designed landscaping gives the space a desert resort ambiance, complete with professional irrigation and landscape lighting. The yard is surrounded by block fencing with rusted steel fence screens and decorative cedar fencing. A custom BBQ island features acid-dipped turquoise block, slab concrete counters, large basin sink, task lighting and ‘planty’ of room to garden. Metal pendant lights sway from the canopy of the towering mesquite tree, providing gorgeous night-lighting. A series of salt-finished concrete pavers with Mexican beach pebbles provide additional, flexible patio space. A private walled-in storage area is perfect for keeping tools, pool floats and other outdoor items out of sight.
The home welcomes you into a formal entry, which flows into the great room and dining room. The main living space features santa regina terrazzo tile flooring, quarter barrel wood ceilings and exposed block walls. A wood-burning fireplace is built from acid-dipped 8” stacked block with a floating concrete slab hearth. The formal dining room overlooks the front yard through a dual pane picture window with new exterior louvered cedar wood shutters, for privacy. A built-in buffet was built to match the nearby kitchen cabinetry.
A new, permitted detached 128 sq ft den/office features concrete flooring and a wall of windows overlooking the rear yard. The den/office features a built-in concrete desk and a dedicated mini split AC unit. A generous 2 car garage was recently expanded by 147 sq ft and could easily be converted to additional living space, if desired. A walk-in closet inside the garage is perfect for storing items that need to be temperature-controlled, as it also has a dedicated mini split AC unit.
The contemporary kitchen was completely re-designed/re-built in 2007 and continued to be improved over the last 8 years. It is truly high-design with a high-performance appliance package including a European Liebherr premium stainless steel refrigerator, Miele dishwasher and Dacor range/oven. Fine finishes include espresso Euro-style cabinetry, stainless steel counters with integrated sink, commercial-style faucet, glass backsplash, under-cabinet lighting and decorative, curved metal rod window enclosure.
Both bedrooms are ensuite. The larger master suite features scored concrete flooring, recessed lighting, exposed turquoise block walls and a floor-to-ceiling window wall with French doors that open to a poolside patio.
The original home has been expanded with permits by 198 square feet which added a new master bathroom. The new master bath features a generous, walk-in, tiled shower with beauty bench, product niches, rain shower head and dual pane casement window. There is a floating Euro-style vanity with dual sinks and recessed lighting. A separate water closet is finished with 1” x 1” ceramic tile and features a modern rectangular toilet. Metal-framed clerestory windows, scored concrete flooring and a wall of built-in wardrobes for clothing storage finish out the bathroom common space. A frosted glass pocket door is tucked between 2 block walls and provides privacy to the bathroom. Located between the master bedroom and bathroom is a small outdoor art alcove with decorative steel sculpture and red ‘lollipop’ pop art that is framed in plate glass and surrounded by Mexican beach pebbles.
The 2nd bedroom is ensuite and features scored concrete flooring, modern ceiling fan, recessed lighting, office nook, clerestory window and sliding glass door exit to a private courtyard. The courtyard features a unique block wall, with artistically-laid, modern block wall. A remodeled bathroom features a glass barn door, white subway-tiled shower, skylight, floating vanity with gloss white cabinetry and corian counter with integrated sink.
A guest powder room is located down the hall from the main living space and features a dual flush Toto toilet, floating vanity with a square porcelain vessel sink and a skylight.
Additional features include inside laundry with stackable stainless steel Asko washer and dryer, built-in buffet table in dining room, glass pocket doors, glass barn doors and cedar wood-clad outdoor shower. The home has copper plumbing and a new, permitted 200 amp electrical service (2009). The roof-mounted AC unit (2013) is concealed with a custom cedar enclosure.
With the home feeling very private and tranquil, it should be noted that the location is convenient to many destinations. Within 2 miles, you will find great coffee shops and popular restaurants (Barrio Café, Urban Beans, The Main Ingredient, Humble Pie, Green Vegetarian, Tuck Shop, First Watch, Bikini Beans, etc.) and city parks (Virginia park, Madison park, Steele Indian School park).
This home effortlessly combines contemporary architecture, modern materials and true craftsmanship. Everything, down to the tiniest details, oozes style. It is a rare opportunity that a treasured residence such as this comes to market. The home is a sanctuary of modern design with quality artistic expression.
Call Jennifer Hibbard for more information at 602-908-5801.
Beds/Baths: 2 + detached den/office / 2
SF: 2,088
Year Built: 1979
Pool: Yes
Approx Lot SqFt: 11,047 sq ft / assessor
Apx Lot Size Range: 10,001-12,500 / sq. ft.
Level: single level
Location Map







































