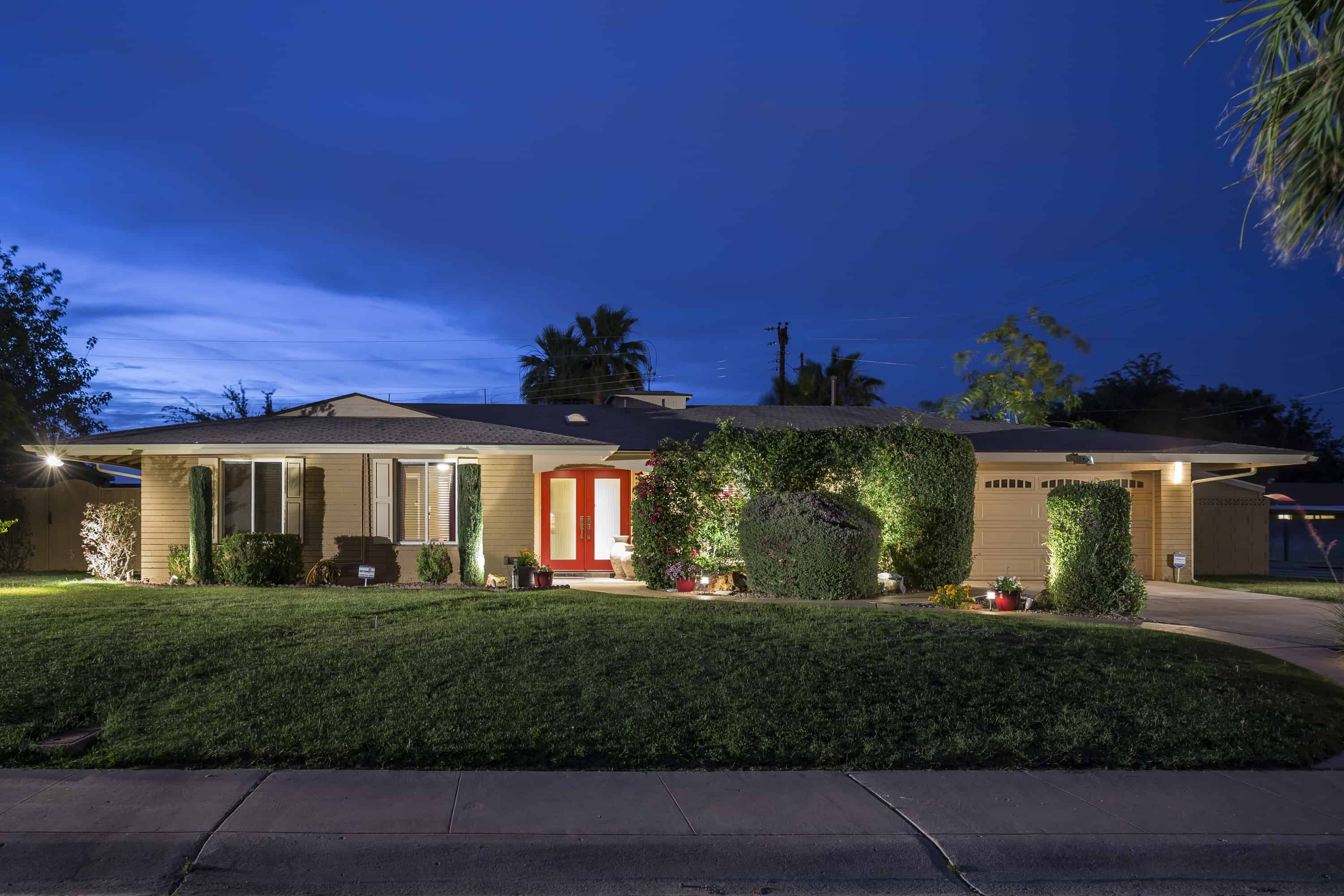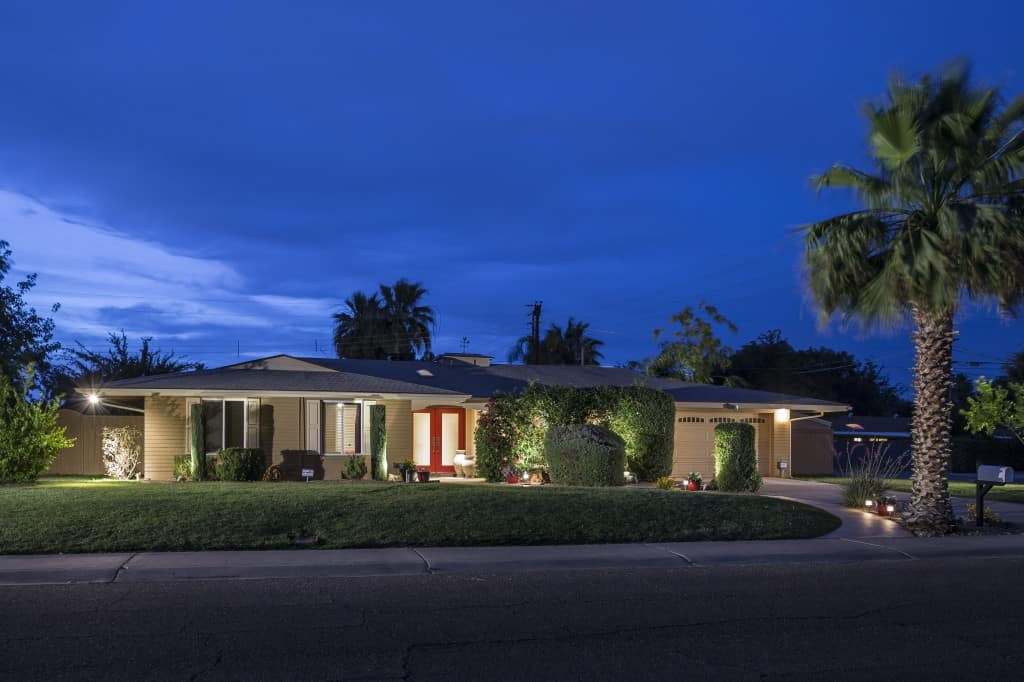
1502 W. Seldon Lane

$479,900 PRICE REDUCED!
1502 W. Seldon Lane
Phoenix, AZ 85021
MLS # 5283593
Subdivision:Palm Grove
This traditional ranch home was originally built in 1963 and underwent significant modernization and expansion from 2006-2007. The current owners have invested over $200,000 in high-end modern improvements.
The updated home is located on a spacious corner lot, with outstanding curb appeal. The front yard has a lush lawn, front walkway, and low-voltage landscape lighting. The front elevation features a block exterior with ranch-style shutters and covered front patio. The home is solid block construction with all original square footage. The entry is private with strategically-placed shrubbery and an entry door that is set back from the front of the house.
The home welcomes you through reeded glass front doors into a formal entry with large skylight. The entry flows into the family room and living room. The living room features vaulted ceilings, maple plank hardwood floors paired with slate baseboards, a modern ceiling fan and large picture window. The family room has a wood-burning fireplace with brick surround and hearth with a mosaic tiled shelf. A swanky wet bar lies behind an unassuming closet door, with glossy cabinetry, stainless steel sink, shelving and mosaic tiled counters. The formal dining room is situated between the living room and family room, open to the kitchen.
The kitchen was completely re-designed/re-built in 2006. It is truly high-design with a high-performance appliance package including stainless steel Dacor convection oven and gas cooktop, Miele built-in coffee machine, Kitchenaid built-in microwave, trash compactor, dishwasher drawers and refrigerator and a Zephr vent hood. Fine finishes include Merillat Masterpiece maple cabinetry, granite counters, in-cabinet lighting, glass upper cabinets and glass mosaic backsplash. Additional features include: filtered water, new disposal and breakfast bar with red pendant lights.
The laundry room features LG blue stackable washer and gas dryer. A Rudd self-cleaning gas water heater is about 9 years old. Previously unused space off the laundry room was converted to an office with built-in cabinetry and desk. A generous 2 car garage was just re-painted and the floors were epoxied in May 2015.
The spacious master suite features private French door exit to the rear yard, a remodeled bathroom, walk-in closet, modern ceiling fan and recessed lighting . The master bathroom features dual sinks, travertine tile counters, glass tile backsplash, designer sunburst vanity mirrors and an expanded travertine-lined shower with rainhead and traditional shower heads, product niches and glass block accents. The walk-in master closet has an automatic light, AC vent, multiple built-ins and shoe storage.
The 2 additional bedrooms both feature upgraded carpet, dual pane windows, ceiling fans and closet organizers. The full hall bathroom features dual black porcelain vessel sinks, ceramic tile floors, espresso finish vanity, wall-mounted sink faucets, new bathtub and surround, new fixtures and a Toto toilet.
The rear yard was designed with entertaining in mind. A large covered patio has slate tile and recessed lighting. The sparkling diving pool was re-finished in 2006. New xeriscaping was installed with native plants and low-voltage lighting. The rear yard also has a storage shed and block fencing with modern deco block detail.
The sewer main piping was replaced in March 2015, included some drain piping under the home. Other mechanical upgrades include: A/C (2011) , furnace (2006), gas furnace (2006), roof (2010)
This home effortlessly combines contemporary finishes, traditional architecture and true craftsmanship. Everything, down to the tiniest details, oozes style.
Call Jennifer Hibbard for more information at 602-908-5801.
Beds/Baths: 3 / 2
SF: 2,230
Year Built: 1963
Pool: Yes
Approx Lot SqFt: 10,088 sq ft / assessor
Apx Lot Size Range: 10,001-12,500 / sq. ft.
Level: single level
































