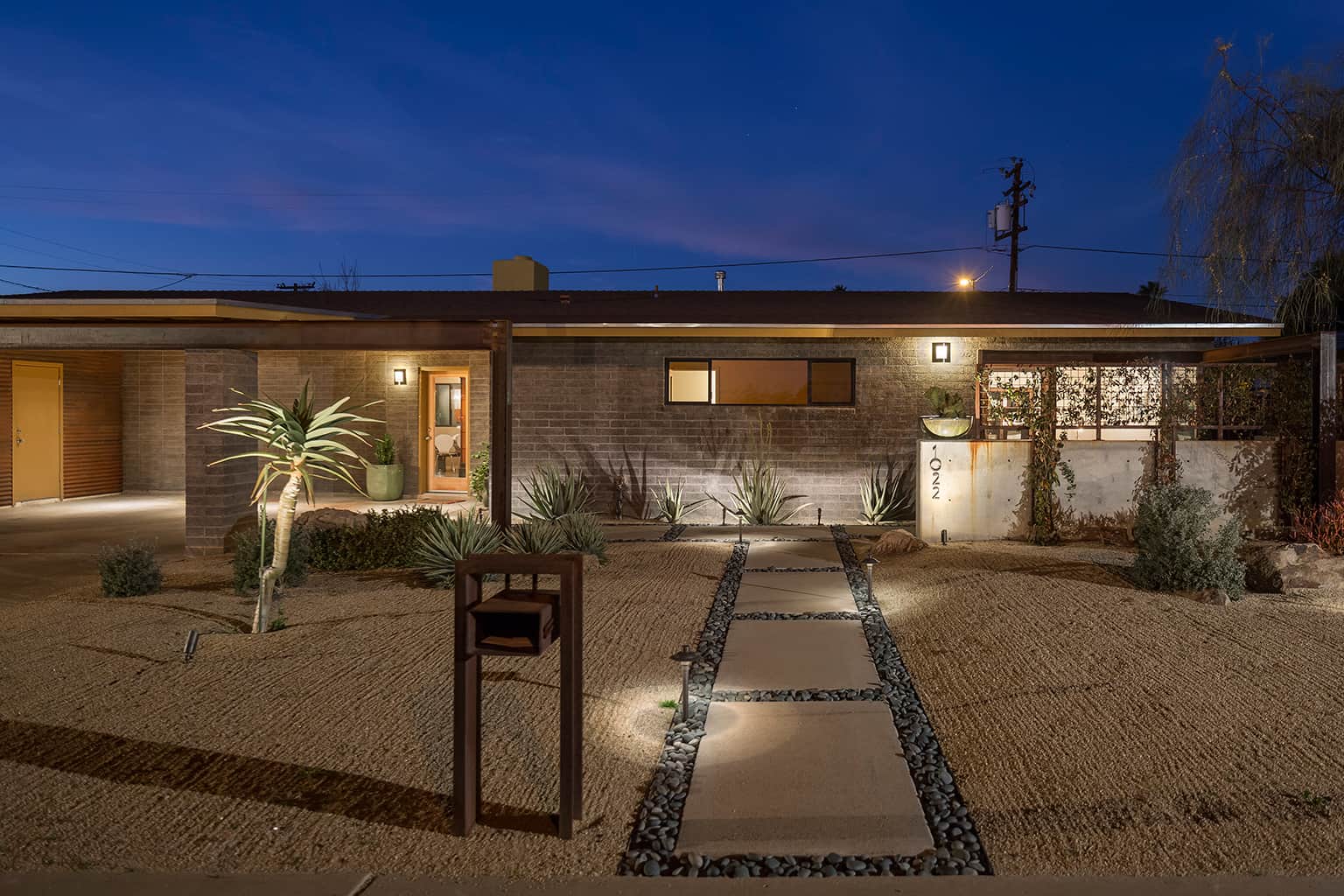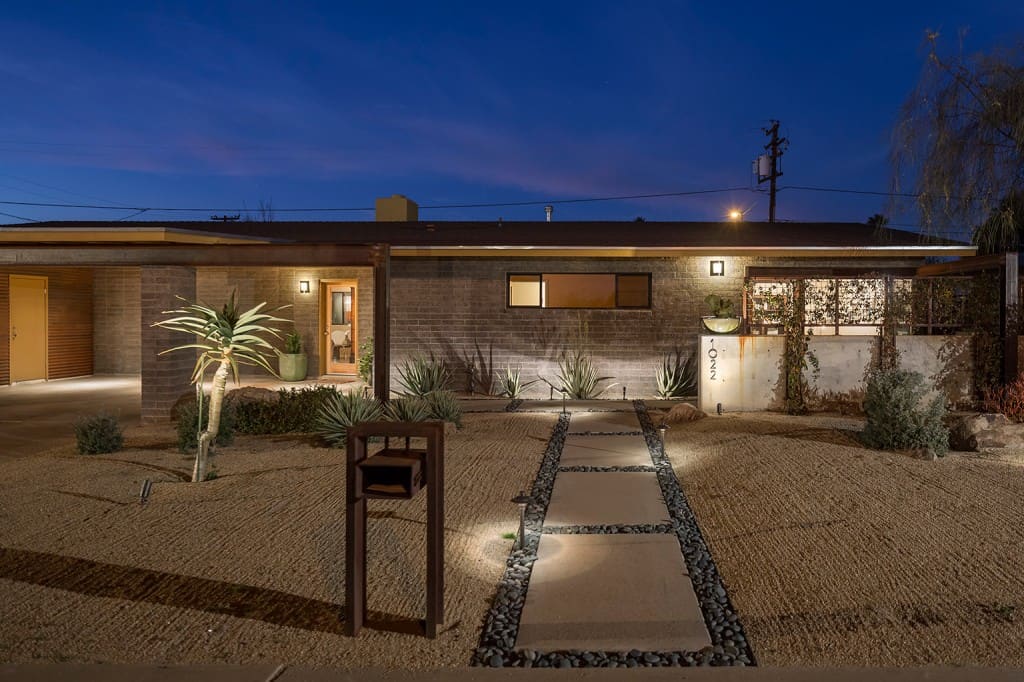
1022 E. Manzanita Dr.

$350,000 UNDER CONTRACT-ACCEPTING BACK-UPS!
1022 E. Manzanita Drive
Phoenix, AZ 85020
MLS # 5229177
Subdivision: El Domingo Ranchos
Call Jennifer Hibbard for more info at 602-908-5801!
Beds/Baths: 3 / 2
SF: 1,481/ Assessor
Year Built: 1959
Pool: Yes
Approx Lot SqFt: 7,368 sq ft / Tax assessor
Apx Lot Size Range:1-7,500
This exquisite mid-century modern home was originally built in 1959 and underwent significant renovations between 2006-2014, creating contemporary indoor/outdoor living spaces rarely seen at this price. The architect of record is George N. Richards, who designed the 45 homes in the tract known as El Domingo Ranchos. The current owner has invested over $110,000 improving the home. The design will transport you to sublime retreat; a get-away in the desert.
This home’s stunning spaces are immediately realized from the street. Day or night, the curb appeal is undeniable. A sand-blasted block exterior is paired with custom steel accents to create a beautiful desert contemporary home. The front yard is xeriscaped with pea gravel, native desert plants, decorative grasses and low-voltage landscape lighting. Large concrete pavers surrounded by Mexican beach pebbles guide visitors to the front door or towards the front courtyard entry. The courtyard welcomes you through a custom steel gate and opens to a private concrete-walled (cast-in-place) outdoor living space, which leads to the media room. Custom steel trellis and a large cedar/steel bench give the space a peaceful vibe. There is a generously-sized 2 car carport with an enclosed, aluminum-clad storage area. Steel I-Beams provide a unique architectural element to the carport and media room. A local artisan created the cool steel mailbox.
This George N. Richards design offers unique architectural details and distinctive finishes that set it apart from the traditional ranches commonly found in North Central Phoenix. Upon entering the home, visitors are greeted by a set of 2 curved block walls. The carport wall and accompanying interior great room wall are gently curved, along with the wall that abuts the kitchen. A hand-crafted, custom steel/beach pebble wall fountain was designed/built by local artisan, Cody Carpenter, as an entry focal point, which hugs the curved entry wall. A concrete and steel console table sits atop the fountain and offers a perfect space for artistic expression. The great room features a concrete-paneled wall with ceiling art rail (eliminates need to put holes in the concrete for hanging art pieces), modern track lighting, polished concrete floors, unique curved block wall and a gas fireplace. The stacked block fireplace features a slab concrete hearth. Fire dances on crushed glass, within a custom metal firebox.The great room opens to the rear covered patio through a french door, accented by an oversized steel-framed sidelight.
Another architectural trademark of Richards is the triangular-shaped kitchen. The kitchen has been modernized with European shaker-style wood cabinetry, including high-end frosted glass upper cabinets and under-cabinet lighting, custom concrete and stainless steel countertops, top-of-the-line Viking stainless steel appliances and custom concrete backsplash tiles. All concrete work throughout the home was designed by local concrete artisan, Cody Carpenter. A breakfast bar with concrete/steel counter provides a casual dining area and features a window pass-through to the outdoor living area. The formal dining room overlooks the rear yard and features a metallic drum ceiling pendant light and built-in metal tube wall art/wine rack.
The master suite is spacious and full of natural light. It features Euro-style wardrobe storage, a modern ceiling fan, polished concrete floors and a private bath. A lavish, slate-lined shower features a rain shower head, built-in bench seat, product niches and a small window, which provides a view of the secluded resort-style rear yard. A porcelain vessel sink sits atop a custom wood vanity, with modern accents throughout the bathroom.
The 2nd bedroom features polished concrete floors and a modern ceiling fan. The 3rd bedroom is used as a media room (with a closet). It was re-designed to open to the private front courtyard, through a butted-glass, steel-framed wall and glass door. Previously used as an artist studio, the 3rd bedroom can serve a variety of needs. The hall bathroom features a unique steel/glass vanity with a clear glass vessel sink, polished concrete floors and a slate-lined tub/shower.
The rear yard is an oasis in the desert. It was fully renovated in 2014 to provide a superior outdoor experience; an opportunity to enjoy the Arizona climate year-round. In 2014, Presidential Pools built the resort-style 26’ x 13’ pebble finish pool. The finish features glass beads that literally make the pool sparkle. The pool is finished with smooth concrete walls and coping and glass mosaic tile line. The pool has a serene water feature a waterfall-edge, steel/ipe wood bench seating area and an elevated pool deck. You can control the color wheel pool light, fountain and cleaner by remote. A beautiful sail-shaded ramada sits poolside with a 7′ round spa/bubbling fountain, re-built wood decking and flowering Hawaiian plumeria trees. The sail shades are custom built and wired throughout the perimeter for durability. A custom heavy gauge steel planter and white powder-coated steel pool deck steps were designed by local artisan, Cody Carpenter. Covered and open patio areas allow for year-round entertaining. The rear landscaping includes lava boulders, a combination of Mexican beach pebbles and pea gravel, decorative metal screens, low-water native plants, plumeria and ornamental grasses. The outdoor space is a virtual extension of the living area. The yard is surrounded by block fencing, which offers the ultimate in privacy. Overhead electrical wires servicing the home were moved underground. Mountain views to the East can be seen from the rear yard.
Mechanically, the home has had updates, as well. A new 13 SEER A/C is currently being installed and will feature a 5 year transferable warranty. A new tankless gas water heater was installed in 2006. Recent upgrades also include copper plumbing and in 2005 a new 200 amp electrical panel was installed and the electrical service was run underground.
With the home feeling very private and tranquil, it should be noted that the location is convenient to many Phoenix destinations. The nearest light rail stop is approximately 2.5 miles away. It’s a treat to live within walking distance (within 1 mile) of restaurants, coffee shops, grocery stores, schools, shopping, parks, hiking/biking trails and more. This home ranks as ‘somewhat walkable’ on walkscore.com, with a score of 62/100 and 69/100 for a bike score. The 51 freeway is close by.
Everything, down to the tiniest details, oozes style. It is a rare opportunity that a treasured residence such as this comes to market, especially at an affordable price. To dwell here would be to live in a home that’s truly steeped in character and understated luxury. This lovely home was featured in an issue of Phoenix Home And Gardens magazine in 2010 and was also featured on the Modern Phoenix home tour in 2011.
Location Map
































