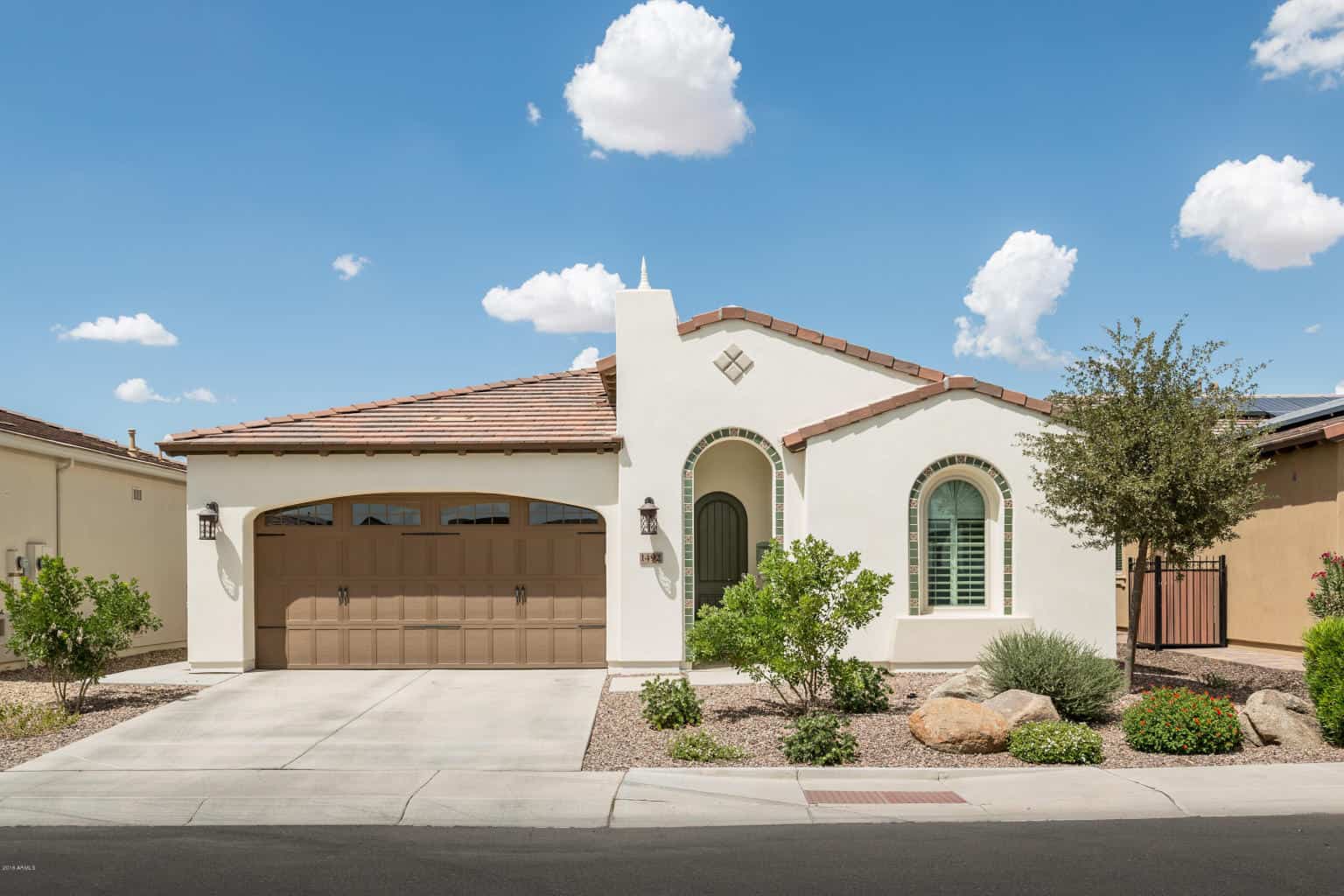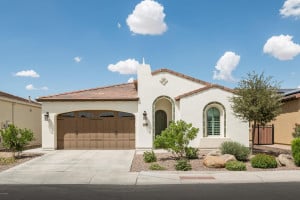
1492 E. Elysian Pass
$348,600 UNDER CONTRACT!
1492 E. Elysian Pass
San Tan Valley, AZ 85140
MLS # 5488377
Subdivision: Encanterra
Take a 3D virtual tour of a beautiful home in Encanterra w/140K+ in upgrades. This like new Nice model WOWS w/designer touches. The gourmet kitchen stuns w/upgraded cabinets, subway tile, HUGE island, pro S/S appliances, R/O system & granite counters. This home is certified green by Shea w/PREPAID solar that produces more energy than the home uses! Features two walls of glass w/living space extending into the yard. Low maintenance landscaping offers mechanical sun screen enclosed patio w/ gas fireplace, ceramic tile, pavers & synthetic grass. Other features: Classy Closet cabinetry in master & garage, epoxy garage floor, tankless hot water heater, soft water loop, smart space, walk in pantry & shutters t/o. Located in Encanterra Golf and Country Club w/ resort amenities.
This dream home is located in the beautiful Encanterra Golf and Country Club with resort amenities. The neighborhood offers a private Tom Lehman designed championship golf course, two clubhouses, 3 pools, tennis courts, pickle ball, an athletic club, and full service spa. A few of the amenities found at the clubhouse are dining options, concierge service, cooking classes in La Casa, craft classes and planned social events for the community to enjoy.
See the full list of upgrades and updates below:
Kitchen:
ïƒ Gourmet Kitchen Package
ïƒ Gas Stove
ïƒ Stainless steel appliances
ïƒ Warming drawer
ïƒ Upgraded kitchen hardware
ïƒ Crown molding with dentil detail on kitchen cabinets
ïƒ Level 5 gourmet kitchen cabinet package
ïƒ Fluted columns added to kitchen cabinet posts
ïƒ Upgraded granite kitchen counters
ïƒ Subway tile backsplash with tile trim
ïƒ Undermount single bowl kitchen sink
ïƒ Water purification system
ïƒ Pull out shelves in cabinetry
ïƒ Walk in pantry
ïƒ Pull out trash cabinet
ïƒ Added drawers in cabinetry
Master Bed and Bath:
ïƒ Brushed Nickel hardware
ïƒ Upgraded heavy glass shower enclosure
ïƒ Granite counters
ïƒ Ceramic tile in master shower and surround
ïƒ Undermount sinks
ïƒ Lahara widespread stainless steel
ïƒ Stainless steel slide bar handshower
ïƒ Classy closet cabinetry added in walk in closet
Guest Bed and Bath:
ïƒ Lahara widespread stainless steel
ïƒ Tile backsplash
Laundry/Smart Space:
ïƒ Upgraded upper cabinets added
ïƒ Laundry shelf added
ïƒ Gas stub added for gas dryer
Dining room:
ïƒ Crown molding added
ïƒ Wall of glass added in dinging room
ïƒ Expanded dinging room
Great Room:
ïƒ Wall of glass added in great room
ïƒ Floor outlet added
ïƒ Flat screen pre wire
ïƒ TV plate
Yards and Garage:
ïƒ Garage service door
ïƒ Added trash enclosure
ïƒ Exterior gas fireplace with stucco frame added
ïƒ Upgraded exterior coach lights
ïƒ Garage service door light added
ïƒ Epoxy floor coating in garage
ïƒ Upgraded intelliG 1200 garage opener
ïƒ Rain gutters for back patio added
ïƒ Custom $20K+ landscaping
ïƒ Gas stub for future gas BBQ
ïƒ Tankless hot water heater
ïƒ Classy cabinetry added in garage
ïƒ Sun screen enclosed patio done by for privacy and added energy savings
ïƒ Indoor tile extended into back patio
Other Upgrades and Updates:
ïƒ Upgraded and painted front entry door
ïƒ Upgraded satin door hardware throughout
ïƒ Upgraded Roman 2 panel arched interior doors
ïƒ Radius corner soffits
ïƒ Added can lighting throughout the home
ïƒ Upgraded tile and carpet throughout
ïƒ Custom low voltage package added
ïƒ Custom two tone pain throughout
ïƒ Lo-glo paint on walls throughout
ïƒ Water softener
ïƒ Energy efficient prepaid solar
ïƒ Custom shutters throughout
Call Rachell Pintor at 602-574-3438 for more information.
Beds/Baths: 2 / 2
SF: 1,928/ Assessor
Year Built: 2014
Pool: Community Pool
Approx Lot SqFt: 5,470 sq ft / Tax assessor
Apx Lot Size Range: 1-7,500

































