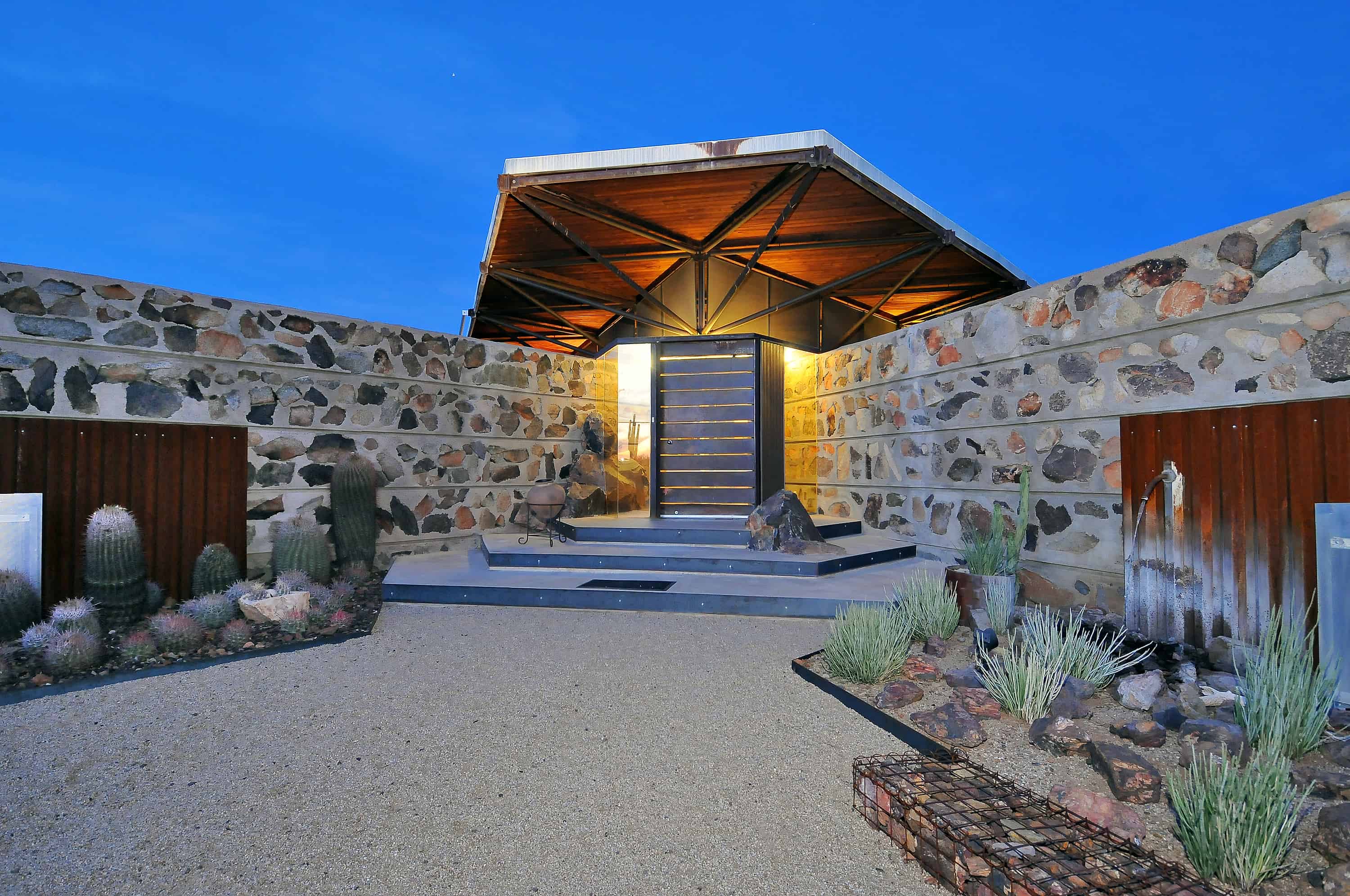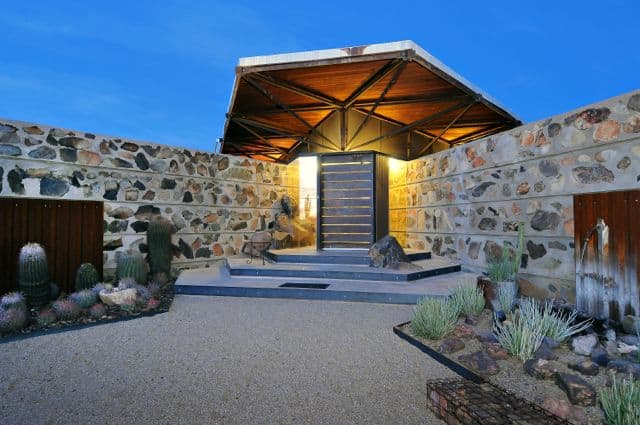
25811 N. 15th Avenue
$450,000 SOLD
25811 N. 15th Avenue
Phoenix, AZ 85085
MLS # 4831650
Subdivision:Metes & Bounds
Custom one-of-a-kind organic modern sanctuary on 2.2 acres. Architect Will Bruder designed The Platt Residence using an abundance of contemporary materials, including steel, glass, copper and desert masonry. Bruder, a well-known architect who designed the world-famous Phoenix Burton Barr Central library and apprenticed under Paolo Soleri, won the Arizona Institute of Architects’s and Sunset Magazine’s AZ Home Of The Year in 1989 with The Platt Residence. This is a beautiful example of Bruder’s philosophy “Make the ordinary extraordinary”. Upon arriving at the residence, the scenic location will captivate you, with mountain views and a rural setting, even though you are only minutes from shopping, restaurants and the 101 & I-17 freeway. You’ll find a newly constructed detached 30’ x 28’ extended garage, which blends with the landscape and offers 3 modern re-purposed metal and glass garage doors (all with openers), built-in cabinetry and a dutch access door. Serene desert landscaping in the front yard was designed by Thomas Park at Xerophytic Designs Inc. and includes gabion walls, stabilized granite walkways, native plants and a garden fountain.
Once inside, you’ll begin to experience why this residence is a distinctive published landmark. The main living space is open and illuminated with cascading glass walls and ‘spider-web’ roof structure created from oil field piping. A large triangular skylight is accentuated with Hollywood lighting, which highlights the wood and metal roof detailing. The desert masonry walls are very reminiscent of the walls found at Frank Lloyd Wright’s Taliesin West. The great room was designed to have a sunken living room, which the owners have modified to make a level room (can be converted back by a new owner, if desired).
Throughout the main living space, unique towering sculptural stainless steel cylinders provide venting for the heating and cooling system. A built-in metal entertainment center was designed and built by local metal artist Brandon Williams (designer of the iconic ModFire fireplace). The dining area is located off the kitchen and features a contemporary oiled bronze Matthews gyro ceiling fan. There are 2 patios that can be accessed from the great room. The first patio features galvanized fencing, mesquite and palo verde trees, feed tank fountain, gabion boxes and room for a cozy casual gathering. The second patio leads to the wrought-iron view-fenced back yard, which includes a BBQ area, a newly-built modern pool, poolside cabana and mountain views.
The open kitchen is classic and utilitarian. Kitchen palate includes flat panel wood cabinetry with pull-outs, stainless steel drawers, concrete and tile counters, windows extending to the ceiling, modern masonry walls and copper barn-style pantry and utility closet doors. Upgraded appliances include Kenmore Elite stainless steel induction range/oven, Sharp stainless steel microwave drawer and LG stainless steel refrigerator. A large kitchen island opens the kitchen to the great room and provides casual seating. The walk-in pantry has been reconfigured to include new shelving and outlets for small appliances, such as coffee makers,
The master suite has a full wall of glass overlooking the private master patio. The bedroom has been modernized with smooth drywall and berber carpet. A walk-in closet features wardrobe clothing storage. The master bathroom is very organic with glass walled shower, deep-toned ceramic tile, rock garden and muted brass accents. The sink area has been updated with Euro-style vanities. Out on the patio you will find lush desert plants and a great space to relax. The 2 additional bedrooms feature private patios, new smooth drywall and new berber carpet. The hall bathroom features a stainless shower/tub surround and glass wall-mounted sink with frosted glass vanity.
The resort-style rectangular pool has a shelf step with umbrella holes for lounging in shallow water. The pool can be operated by remote and features a pool light colorwheel and ‘spitter’ water features that stream water across the pool. Dwell poolside under a steel and sail-shade covered cabana structure; set up a firepit and dine under the stars. Concrete pavers, stabilized granite, drought-tolerant grasses and gabion walls all create a dream landscape designed by Thomas Park @ Xerophytic Designs, Inc.
This spectacular home has no equal and is a true Arizona landmark. The Platt residence is a sanctuary of modern design with quality artistic expression. A survey was completed and the 2.2 acres can be split, if desired. The space offers endless possibilities for horse set-up, artist studio or guest house. Property is equipped with a 30 amp circuit for RV parking. Modern amenities include a tankless water heater (2007), updated air conditioning system (2005/2008), foam roof (2006) , Fisher & Paykel washer and dryer (2008), landscape watering system (2009) and a 1500 gallon water holding tank and pump to the private water well (2008). Outdoor enthusiasts will love the new trail leading to the sonoran preserve is being constructed nearby.
Call Jennifer Hibbard at 602.908.5801 for more information!
Beds/Baths: 3 /2
SF: 2,044/ Appraiser
Year Built: 1981-1987
Pool: Private Pool
Approx Lot SqFt: 2.24 Acres ( 97,710 Sq Ft) / County Assessor
Apx Lot Size Range: 2-4.9 Acres
Level: Single Level
Dwelling Type: Single-family detached
Location Map























































































































