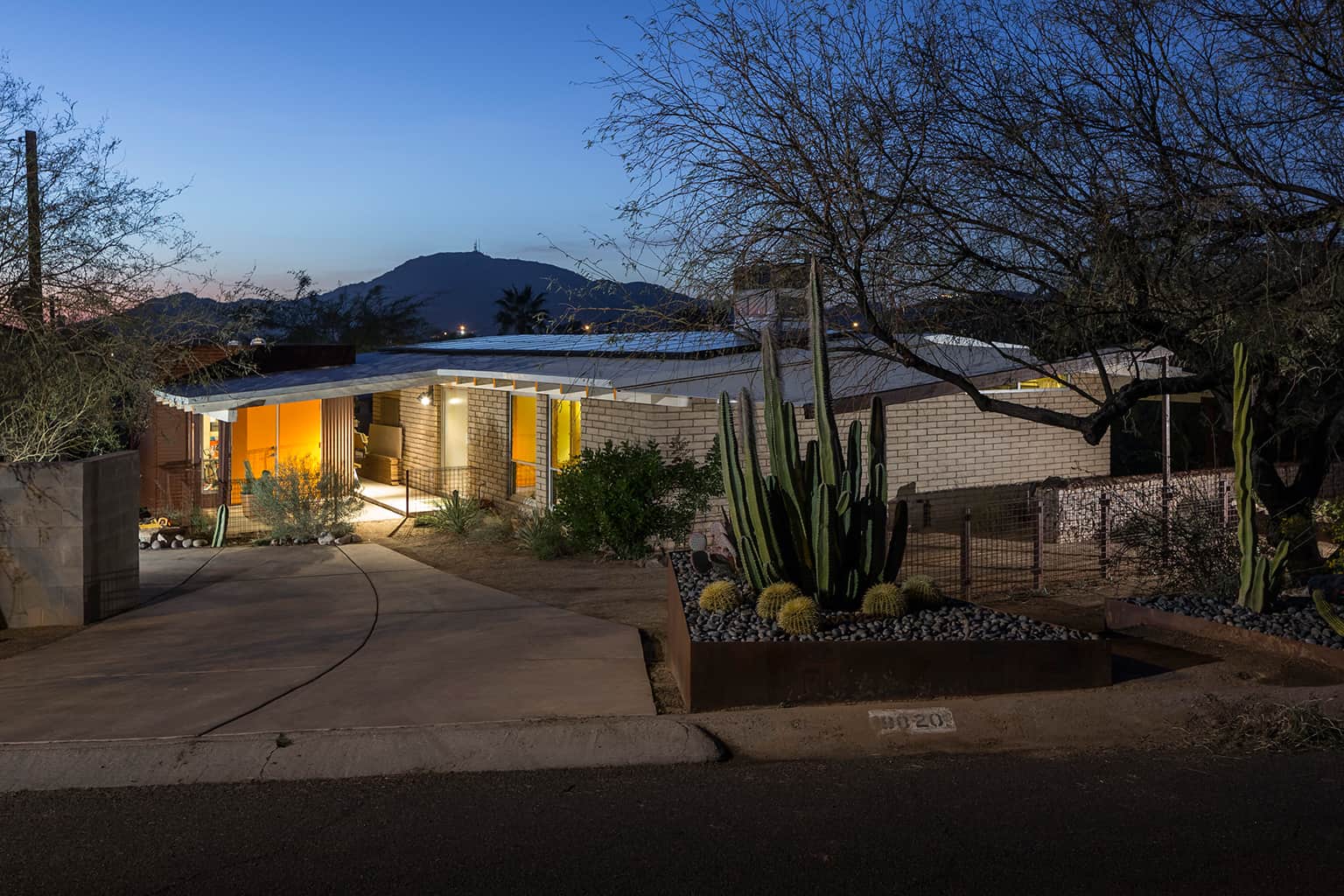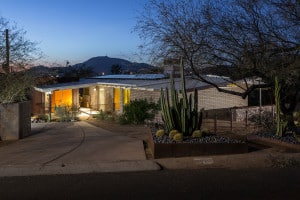
9820 N. Turquoise Ave.
9820 N. Turquoise Ave.
Phoenix, AZ 85020
$388,999 SOLD!
MLS # 5453276
Subdivision: Ocotillo Hills 5
Call Jennifer Hibbard at 602-908-5801 for more information.
Beds/Baths: 3 / 2
SF: 1,692 / County Assessor
Year Built: 1974
Pool: No
Approx Lot SqFt: 10,667 sq ft / Tax assessor
Apx Lot Size Range: 10,501-12,000
The Frost residence is a net positive energy, hillside Ralph Haver-designed home. Prominent architect Ralph Haver is coveted for his iconic mid-century modern tract homes. This is a custom Haver that was built for his secretary in 1974 and underwent significant modernization from 2006-2015. The current owners have invested over $150,000 in eco-friendly improvements. The home has been featured on the 2014 Solar Home Tour and on the Modern Phoenix Home Tour in 2011.
Homes of this era (and price point) rarely have eco-efficiencies of this caliber. A 9 KW PV solar system was installed in 2013. The system covers all of the home’s current energy needs and more, making it a net positive energy home. The home is a power-generating plant, harvesting the sun’s energy, to power the house all year long and generate additional power that is sold back to APS. The system is grandfathered in, under APS’s net metering program. The current owners estimate that they save about $1600/year on energy costs. They pay $105/mo for the solar lease and $15 APS fees which get paid back at the end of the year.
The home features a high-efficiency electric water heater (2013), a 16 SEER, dual compressor, roof-mounted HVAC system with all new ductwork (2012) and a whole house CL-free water purification system (2010), which treats and filters the water using copper ionization to remove impurities, including chlorine. The electrical system has been extensively over-hauled. A new 200 amp electrical panel was installed in 2013, along with new electrical and data wiring throughout the home.
This home is set on an elevated hillside lot, which allows for exquisite city light and mountain views. Epic sunsets await you. The curb appeal is outstanding. All exterior doors and windows have been replaced. The front door is an anodized aluminum pivot-style commercial/store-front door. The windows throughout (except the upper clerestory windows) are thermally-broken, dual-pane, high efficiency glass and frames.
The original slump block exterior is easy-care and never requires painting. All of the exterior painted surfaces feature zero-VOC paint. The front yard is xeriscaped with ¼”- decomposed granite, native desert plants, steel planter boxes/walls, modern gabion walls and new irrigation system with timer. All of the home’s original wood structural columns have been replaced with new steel columns. There is a shaded 1 car carport with additional slab parking for up to 3 cars.
Great care was given to using only natural and toxin-free materials throughout the home. Unique features include oil/wax-finished cork flooring in the living spaces, hallway and bedrooms and American clay wall surfaces throughout the home. American clay is a unique wall treatment that has the lowest carbon footprint of any interior wall finish. It also resists mold and absorbs odors, while being completely natural and free of VOCs. It also has temperature and humidity buffering qualities. Speaking of VOCs, there isn’t a drop of toxins that was added to this home. All the lighting throughout is upgraded, with most fixtures using LED bulbs. All natural gas has been removed from the home, which nets a savings of approximately $1,200/year in operating costs. The entire wastewater system was replaced between 2010-12, with a new septic tank, leech lines and new connections from the house to the septic system. The plumbing lines and roof were also updated in 2012. The roof has partial homasote roof decking, which is made from 98% recycled paper products and is designed to protect the roof from termites and fungi, if this does not work pest control bellevue can eliminate termites of your home.
The existing rolled asphalt roofing material was refinished with a white energy star elastomeric coating, after a storm by roofing companies. The home welcomes you into the great room. Iconic Haver trademarks include vaulted ceilings with exposed beams and clerestory windows. The West-facing wall was completely re-designed with a set of 2 9’8” wide, 3-panel retractable glass doors. Other improvements include new exposed AC ductwork and 2 new ceiling fans.
The kitchen was completely re-designed/re-built in 2012. Custom FSC (Forest Stewardship Council) solid walnut, Euro-style cabinetry, with inlays and recessed handles, is complemented by white concrete countertops and stainless steel Thermador appliances. The refrigerator and freezer are separate built-in units, with custom wood handles. Cooking is a breeze with an induction cooktop and single convection oven. The interior of the cabinets and wine rack are crafted from an exotic reclaimed wood called padauk. Additional features include a built-in pantry, appliance garage, key cabinet and LED lighting. There is a breakfast bar area for seating or buffet service, along with a 3-panel pass-through glass door on the counter, which opens to the rear deck. The dining area is open to the kitchen & great room and it overlooks the rear deck and yard.
The master suite features cork flooring, vaulted ceilings with exposed beams, clerestory windows, modern ceiling fan and open closet with organizers. It opens to a modern patio, which provides great natural light to the space and based on a fantastic read, this space could avoid the breed of pests and insects. The master bath features classic white-tiled shower, porcelain vessel sink, dual flush toilet and slate flooring. Both bathrooms feature low-flow fixtures. The deck, which is also accessed from the kitchen, features steel post and wood beam construction, soy-based artificial grass, a shade awning cover and gabion walls.
The 2nd bedroom and 3rd bedroom are currently conjoined, but can easily be closed off. All bedrooms feature maple sliding barn doors, with concealed tracks and decorative custom orange Avonite, and modern ceiling fans. The vaulted ceilings, exposed beams and clerestory windows flow through the bedrooms.
An old 10’ x 10’ shed was removed and replaced with a 222 sq ft office/workshop. It is currently used for a studio space and has 220V capability and subpanel. A high-efficiency mini-split AC system provides heating and cooling for the livable space. Features include SIP panels, 2 solar tubes, CFL lighting, polyurethane insulation in 2” x 6” construction, with an 8’6” ceiling. It has a large double door entry, windows on 2 sides that open for ventilation and is clad in corrugated rusted steel with a custom layout.
This home is truly designed for indoor/outdoor living and you can also visit their official site to know more about the services that they used to build this home. The cantilevered rear deck is built from moisture-shield decking, which should last a lifetime. There is additional decking material that will convey to a buyer, which can be used to build a lower deck. The current owners brought in several tons of dirt to help elevate and flatten the back yard, along with boulders that match the front yard and act as a retaining wall. New trees were strategically placed to help shade the house during the setting sun. The yard is surrounded by block fencing, which offers the ultimate in privacy. Mountain views can be seen from the front and back of the home. There is no better place to take in sunsets that the back deck; they are really breath-taking. There is a large sandbox out front that offers an additional play area, across from the front entry. Exterior lighting is CFL & LED. All of the box beams on top of the slump block walls have been insulated and the house has been extensively sealed. The original carport was abandoned to make way for a front patio space, which is enclosed by 3’ tall gabion walls.
With the home feeling very private and tranquil, it should be noted that the location is convenient to many Phoenix destinations. The home is about ¼ mile away from a high-performing, A-ranked Montessori day school. The home is located within the Paradise Valley School elementary and high school districts (Mercury Mine elementary, Shea middle and Shadow Mountain high school). Outdoor enthusiasts will love being close to the Phoenix mountain preserve/trail 100. This home effortlessly combines iconic architecture with energy-efficiency/sustainability, healthy living and modern design.







































