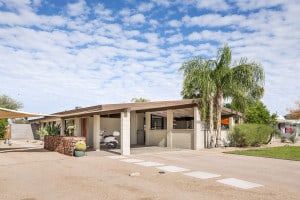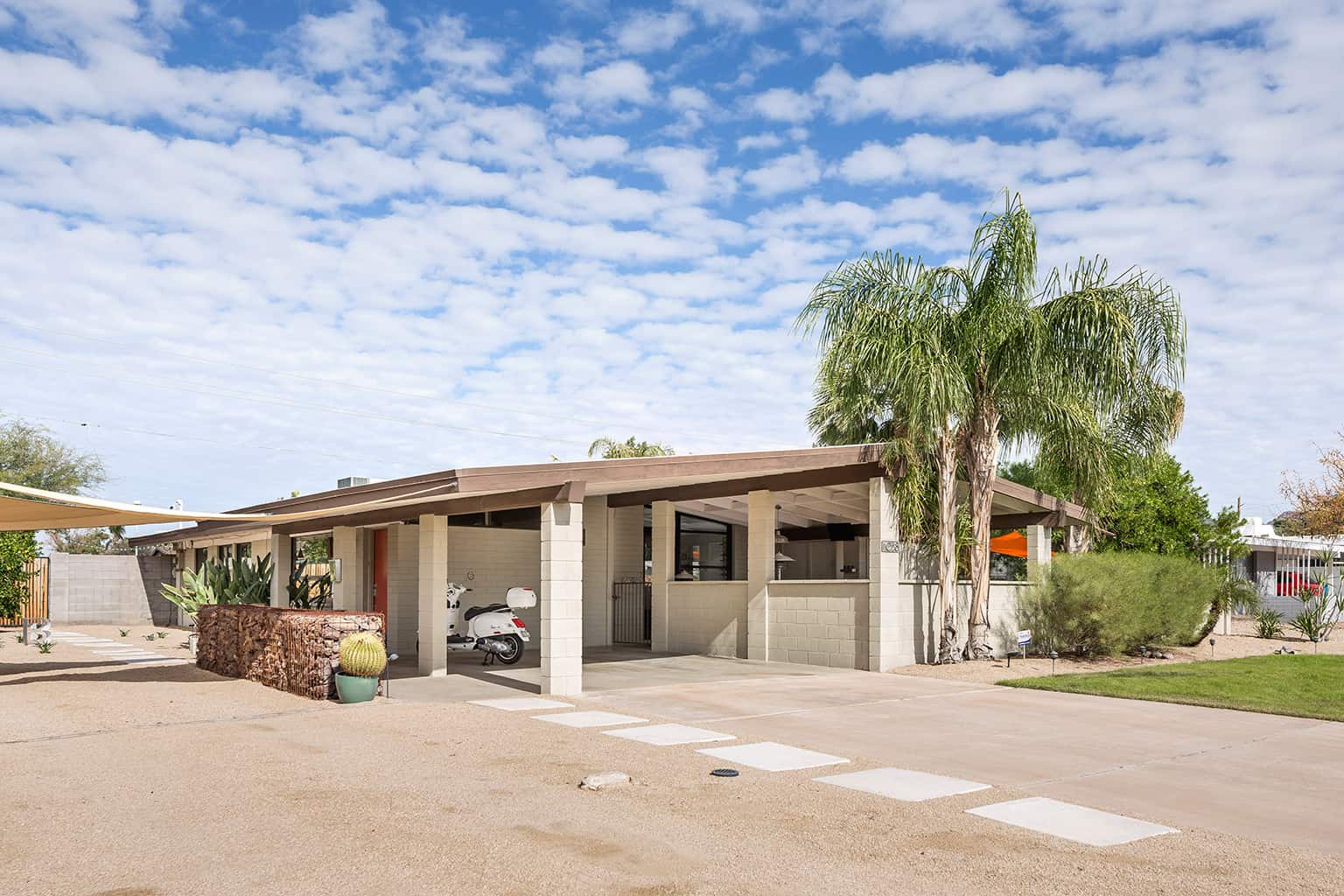1038 E. Northview Ave.
1038 E. Northview Ave
Phoenix, AZ 85020

SOLD $389,000
MLS # 5378096
Beds/Baths: 3 / 2
SF: 1,279
Year Built: 1954
Pool: Yes
Approx Lot SqFt: 9,718 sq ft / assessor
Apx Lot Size Range: 7,501-10,000
Level: 1
Subdivision: Northwood Homes 2
This is the Ralph Haver home you’ve been waiting for. Every inch of this home captures the spirit of thoughtful, mid-century modern design; from the low sloped roof line and ‘Haver Orange’ concrete floors to the clerestory windows. Enjoy outdoor living in one of three outdoor living spaces. High-end upgrades throughout add modern sophistication to this meticulously renovated home. Home features: High-end, modern appliances-Sealed concrete countertops in kitchen-Bisazza tile backsplash-Inside laundry-Custom Kerf cabinetry in both bathrooms-Toto toilets-Hansgrohe PuraVida shower set in master bathroom-Bronze Aluminum storefront windows/door in kitchen-Milgard bronze anodized, Low-e, dual pane w/ Suncoat Max coating throughout home-Modern salt water pool.
Existing features:
•Original “Haver orange” concrete floors, refinished (not by us)
•Original “Haver orange” concrete front porch area
•Interior laundry room/attached front porch storage are original to the house (we met the daughter of the family who built
this house! I have photos of the house from them.)
Exterior/house:
•Replaced front & back doors + hardware (2006)
•Replaced interior windows—Milgard bronze anodized, Low-e, dual-pane w/ Suncoat Max coating (March 2007)
•Replaced original “Haver” glass door and window config. in kitchen with bronze aluminum storefront (Sept. 2008)
•New HVAC unit: 14 seer (unit installed Dec. 2005, **new motor and module replaced Dec. 2015**)
•Added gutters (Sept. 2006)
•Replaced exterior lighting (2006)
•Installed new gates (2006)
•Repainted/caulked house (Sept. 2007)
•Foam roof was resealed/Elastomeric (Spring 2013, should be done every 5 years)
Exterior/property:
•Removed trees, added sun shades and parking for 3rd car (2013)
•Added gabion wall (2013)
•Added concrete pavers/walkways around property
•8’ x 6’ x 6’ aluminum shed in back yard stays (April 2011)
•Planted Bearss lime tree; Lisbon lemon tree; tangerine tree
•Rocked west entry side, landscaped, drips (Nov. 2006)
•Ripped out front yard + landscaping; installed sprinkler system (Nov. 2006); relandscaped
•Raindial Watering system, 12-valve station
•East courtyard was dirt: installed sprinkler system, grass, landscaping, rock (2006)
•Front courtyard: tore down attached front (original to home) shed & rebuilt (May 2007); landscaped and rocked; drip system
•Front porch; added cable access for outdoor TV; added lighting
•Back yard was all dirt: installed sprinkler system, grass, landscaping, rock (Nov 2006)
•Built new block wall with mid-century “pop-outs”, to protect pool (Aug 2006)
•LED landscape lighting in back and east; low-voltage landscape lighting in front and west
•Tore down non-original shed (addition on west side rear); built new planter by back door & lounging bench by pool (2006)
•Added 26 x 14 pool (built by California Pools, Aug 2006)
– Additional electrical panel added to accommodate
– Salt water system with a DE filter
– Two deck jets
– Smooth PebbleFina finish (looks like sparkly plaster)
– New Ecostar Variable-speed pump (industry’s most energy-efficient variable speed pump), installed Nov. 2012.
(This pump is kind of a big deal. Huge electricity savings vs. a normal pump)
– New pool light installed Aug 2013 (has 3 year warranty)
– New Swimpure Salt Turbo Cell, installed April 2014
– New Hayward PoolVac XL cleaner, June 2012
– New Aqualogic Circuit board in panel, installed June 2015
– Deck is 24” squares, modern style
– 1” glass mosaic waterline tile
– indoor/outdoor floating remote to control light, pump, etc.
– The two vintage-style poolside umbrellas DO NOT CONVEY
Interior/overall
•Replaced water heater, 50 gallon (Feb. 2008)
•Replaced kitchen appliances (2006)
•Replaced carpeting in all bedrooms (2007)
•Replaced bedroom closet doors, installed frosted glass sliders (2011)
•Replaced interior doors & hardware (2006)
•Replaced window treatments throughout house (2007)
•Replaced fans, lighting fixtures, plumbing fixtures throughout
•Replaced baseboards everywhere except bedrooms (2006)
•Added alarm system (equipment conveys)
LIVING ROOM:
•Removed floor to ceiling swinging doors that led to kitchen; replaced with steel beams
•New baseboards; ceiling fan (George Kovacs)
KITCHEN (remodeled in 2006):
•Yanked out all existing cabinetry; replaced with Ikea; expanded counter space
•Sealed concrete countertops
•Single basin Blanco sink
•Bisazza tile backsplash
•Replumbed in copper; added dishwasher to home (Bosch); added icemaker capability to home (S/S counter-depth
Amana fridge); 5-burner gas stove (Kenmore Elite professional series); added garbage disposal capability to home
•Replaced garbage disposal
•New light fixtures installed in 2013; removable ceiling mural installed in 2013 (photos from our Montreal trip) and is
easily removable; new sink faucet installed in 2013
•FLOR carpeting stays
LAUNDRY (remodeled in 2010):
•Yanked out old shelving; retextured walls; new utility tub; Elfa freestanding shelving system; FLOR carpeting stays
•Washer/dryer do not stay
HALL BATH (remodeled in 2007):
•Refinished bathtub; removed grout and regrouted tiled shower walls;
•New flooring & baseboards
•Custom Kerf Design (Seattle) cabinetry
•Kohler sink; Toto dual-flush toilet; modern fixtures (shower: new copper plumbing in 2013)
HALLWAY:
•Refinished doors & interior of built-ins; new hardware
•New light fixture (Rejuvenation)
MASTER BEDROOM:
•Wood wall installed, Fall of 2013
•Removed bathroom door to open up room during master bath remodel (below)
•Headboard in master DOES NOT CONVEY
MASTER BATH (remodeled in Aug 2013):
•Shower and all plumbing related to it redone
– Removed existing original shower, enlarged shower space (height and width)
– White subway tile; frameless glass shower door; Hansgrohe PuraVida shower set (oversized rain shower head;
handheld sprayer, thermostatic trim w/ volume controller)
•Toto toilet; custom Kerf Design cabinetry; Kohler sink (all 2007); medicine cabinet; modern light fixture & shelving (all 2012)
OFFICE (BEDROOM #1):
•Desks & shelving affixed to walls CONVEY
BEDROOM #2 (access to back yard):
•Vintage light fixture does not stay (we will replace prior to listing);
•Cherry-colored shelving affixed to walls CONVEYS
•Metal exterior door w/ embedded window blind, installed 2006
Contact Christine Battaglia for details at 602-695-4577 or email Christine@TwinsAndCompany.com.
































