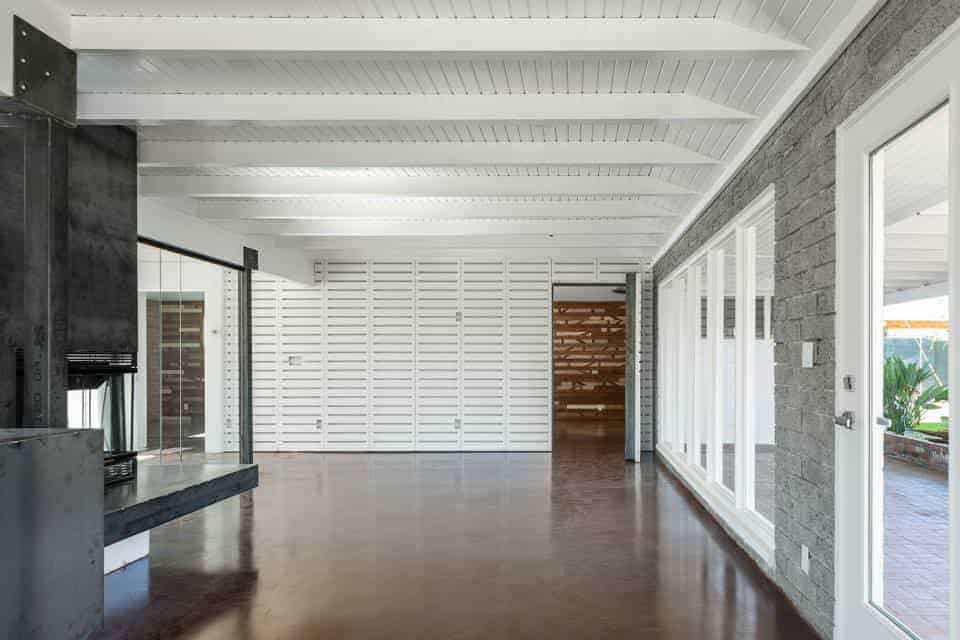
1244 W. Palo Verde Drive
$361,999 SOLD!
1244 W. Palo Verde Drive
Phoenix, AZ 85013
MLS # NOT ON MLS
Subdivision: Sun View Estates
All brand new major systems: Plumbing, Electrical (including new panel), Drywall, AC unit and Ducting, Roof, Recessed lighting, Dual pane windows, Doors, Kitchen, Bathrooms, Flooring, Exterior paneling, interior and Exterior paint.
This home was remodeled with utmost attention to detail and with love from the designers. Every effort was made to re-use all the materials we could, and keep true to the original features of the home.
The interior paneling that covered majority of the walls and ceilings in the home turned out to be a beautiful tongue in groove redwood. The panels were gently pulled off and the nails removed out of every piece. Next the boards were flipped and reassembled. Worn, rough, sometimes painted sometimes stained planks are now used as a final wall treatment throughout the home.
The wood on the beamed ceiling was given a coat of glossy white paint, and the kitchen and West bedroom ceilings were vaulted and the new HVAC ducts exposed.
The 3rd bedroom interior walls were removed, and replaced with frameless glass walls and door. Curtains close this room off, and the built in murphy bed make the transition from home office to swanky guest retreat seamless.
A majority of the interior block has been sand blasted, as well as the exterior of the South bedroom and entryway into the home. All new interior drywall and recessed lighting get the interior a fresh coat of paint as well. The polished concrete floors and heavy steel accents throughout the home give this remodel an austere quality like none other.
The Kitchen received all new cabinets with a full steel wrap. They are attached to the wall and sit on recessed legs to give them the “floating” look. A vintage Okeefe and Merrit 1950’s gas range sit juxtaposed against the stainless steel vent hood, integrated dishwasher, stainless steel fridge and jaw dropping custom made raw copper kitchen faucet.
Directly off the kitchen is the guest bathroom that has notched in storage and been wrapped in subway tile. The original bathtub has been resurfaced, and a new steel vanity with porcelain sink has been installed.
An off center pivot allows entry through the TRAP DOOR (yes, seriously) into the new master suite. The master bathroom takes up the space where the original bathroom, hallway, closet and air handler used to be. Reclaiming this space allowed for the custom steel vanity with open storage to show off the Gore Design handcrafted concrete sink. The two person, oversized shower features a full length tiled bench, rain and standard shower heads ,and subway tile. The walk in master closet is accessible from the bedroom and bathroom for early morning convenience.
A large covered back patio is viewable through the original floor to ceiling windows, and overlooks the expansive backyard. Gorgeous mature trees, vines, and greenery gives the property a retreat feel. Keeping the yard green is inexpensive and easy with irrigation.
Call John O’Hagan at 602-488-3655 for more information!
Beds/Baths: 3 / 2
SF: 1,500/ assessor
Year Built: 1952
Pool: No pool
Approx Lot SqFt: 12,236/ County Assessor
Apx Lot Size Range: 10,001-12,500
Level: Single Level
Dwelling Type: Single-family detached home
*Listing agent has a financial interest in this property*
Location Map


























